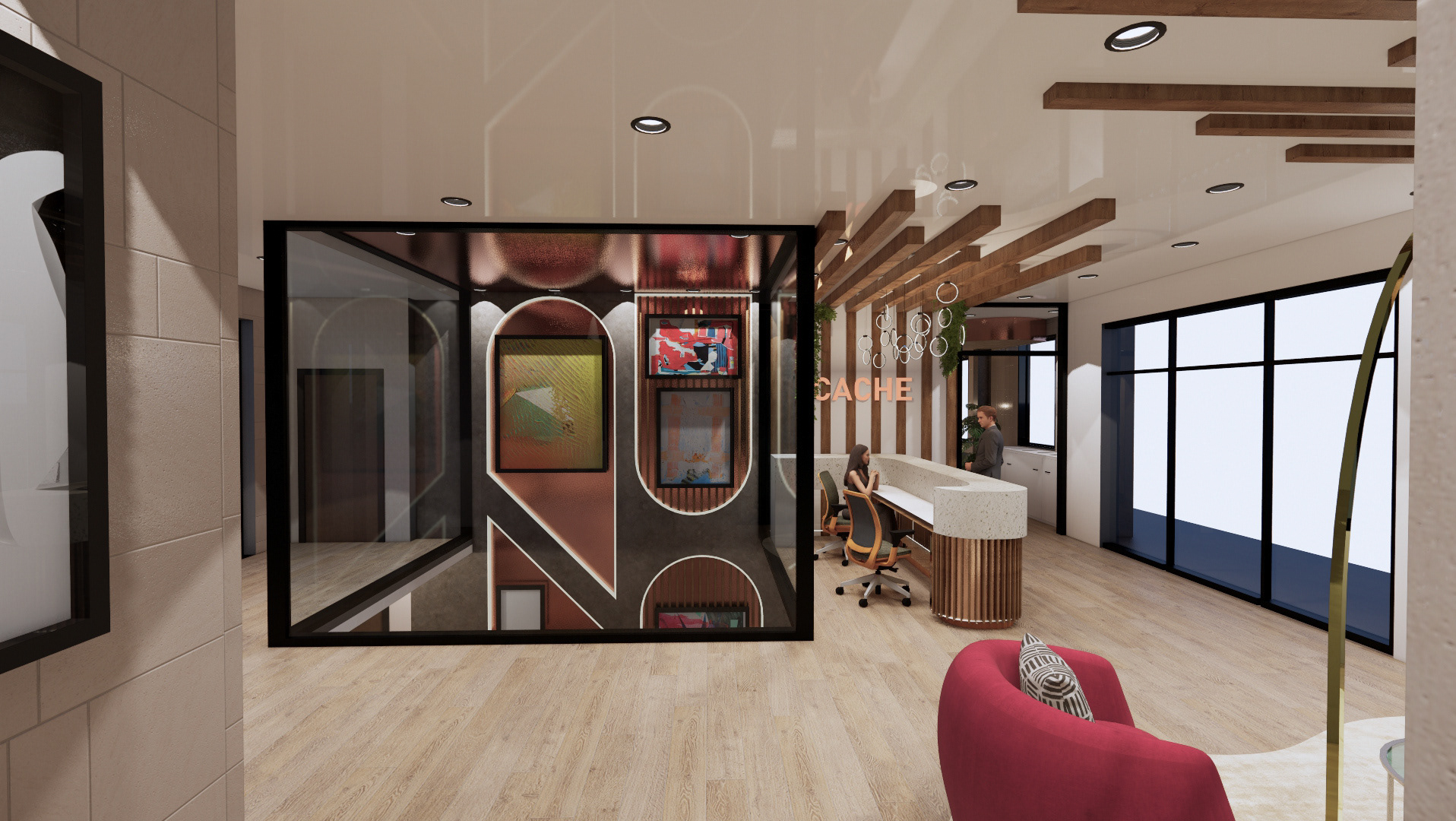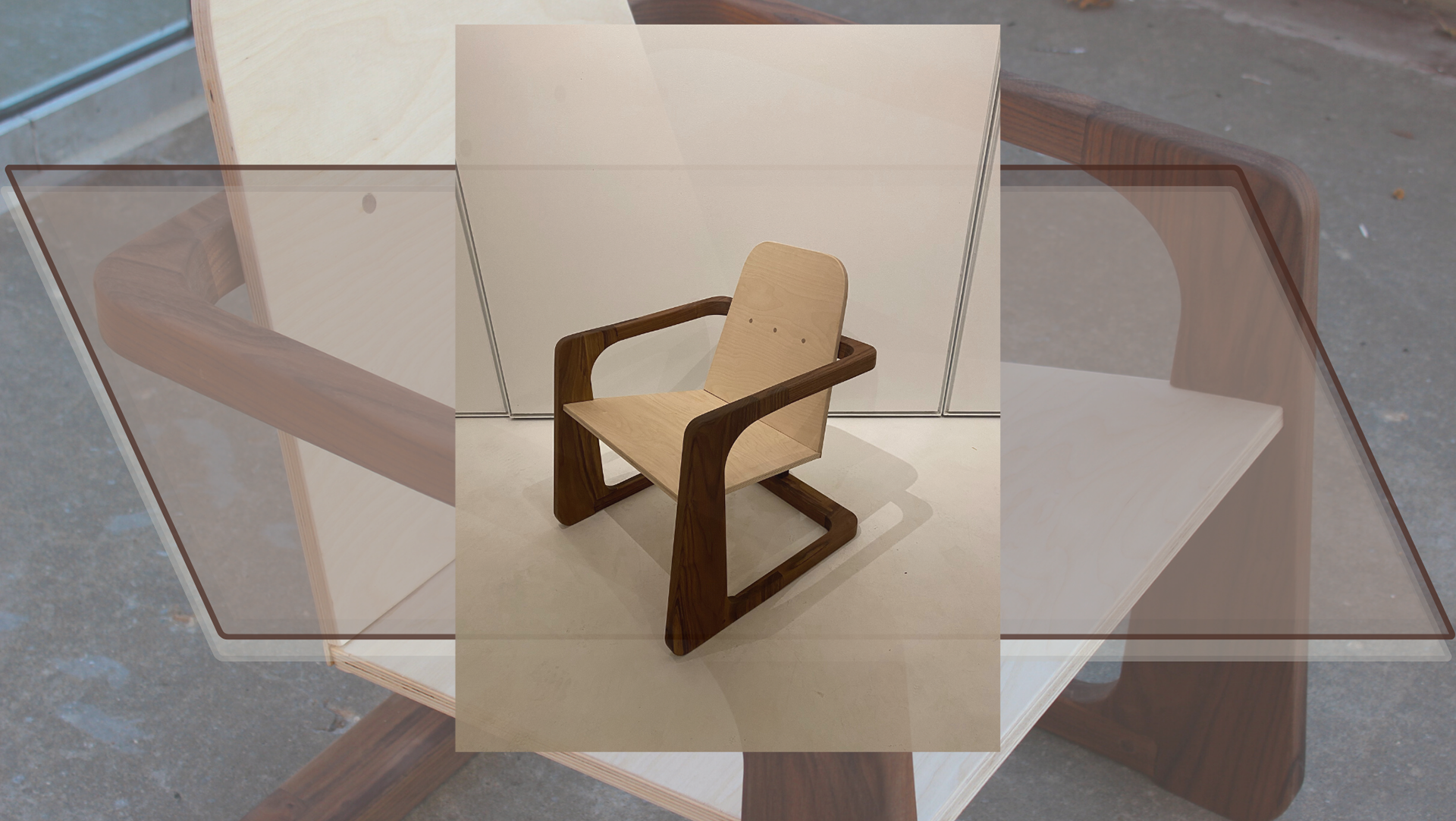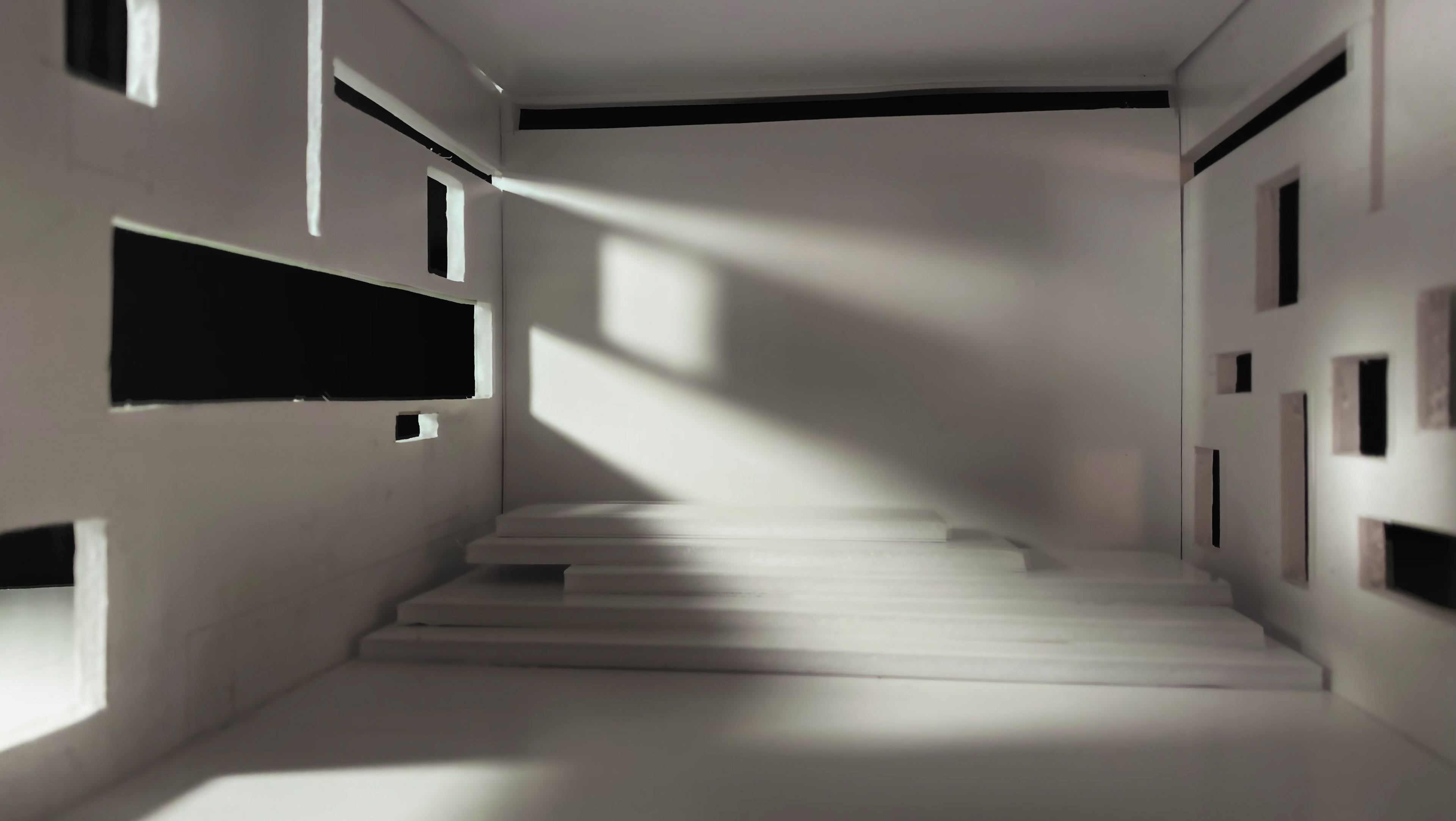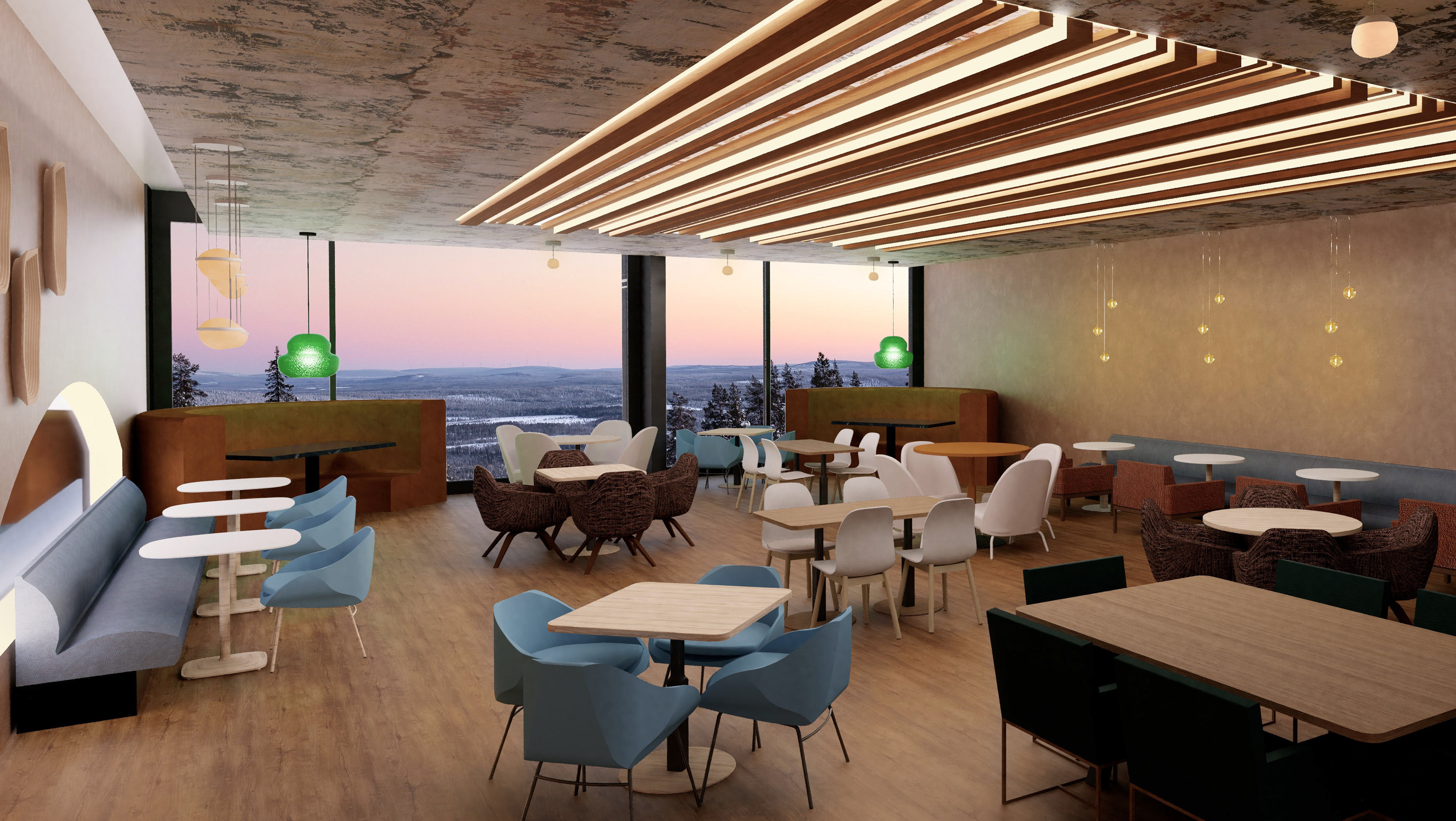The Redefine Behavioral Health Clinic focuses on the human sensory experience that embodies a positive environment for youthful growth. Redefine’s conceptual purpose promotes patient wellness through a positive outlook towards self-care; shaping the patient’s mental and physical ability to grow. Through tactile design, curvilinear forms, and controlled sensory elements, the patients are able to connect with the space and foster a comfortable experience through controllable sensory elements

Egress Diagram 1

Egress Diagram 2
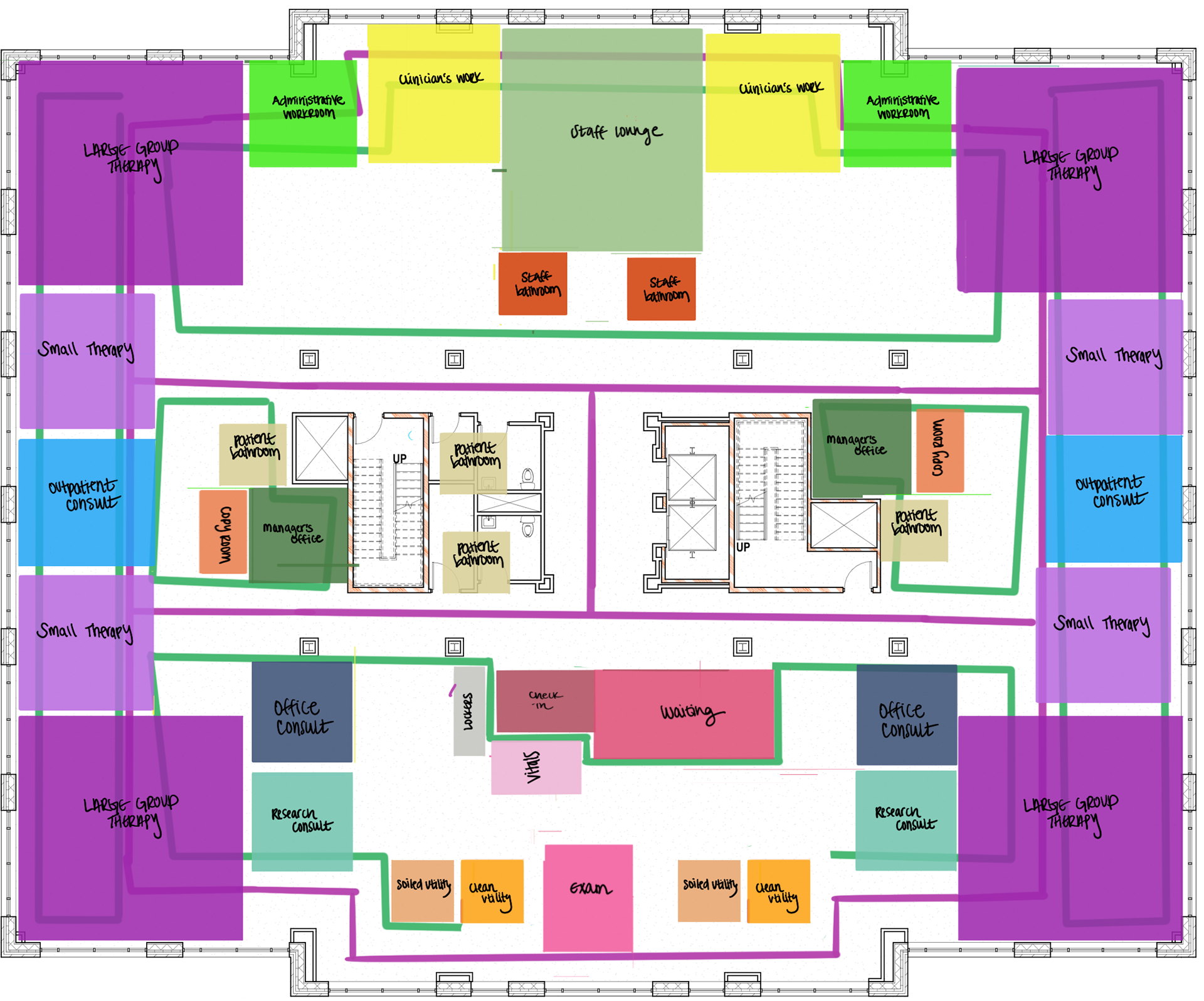
Spatial Allocation Floor Plan 1
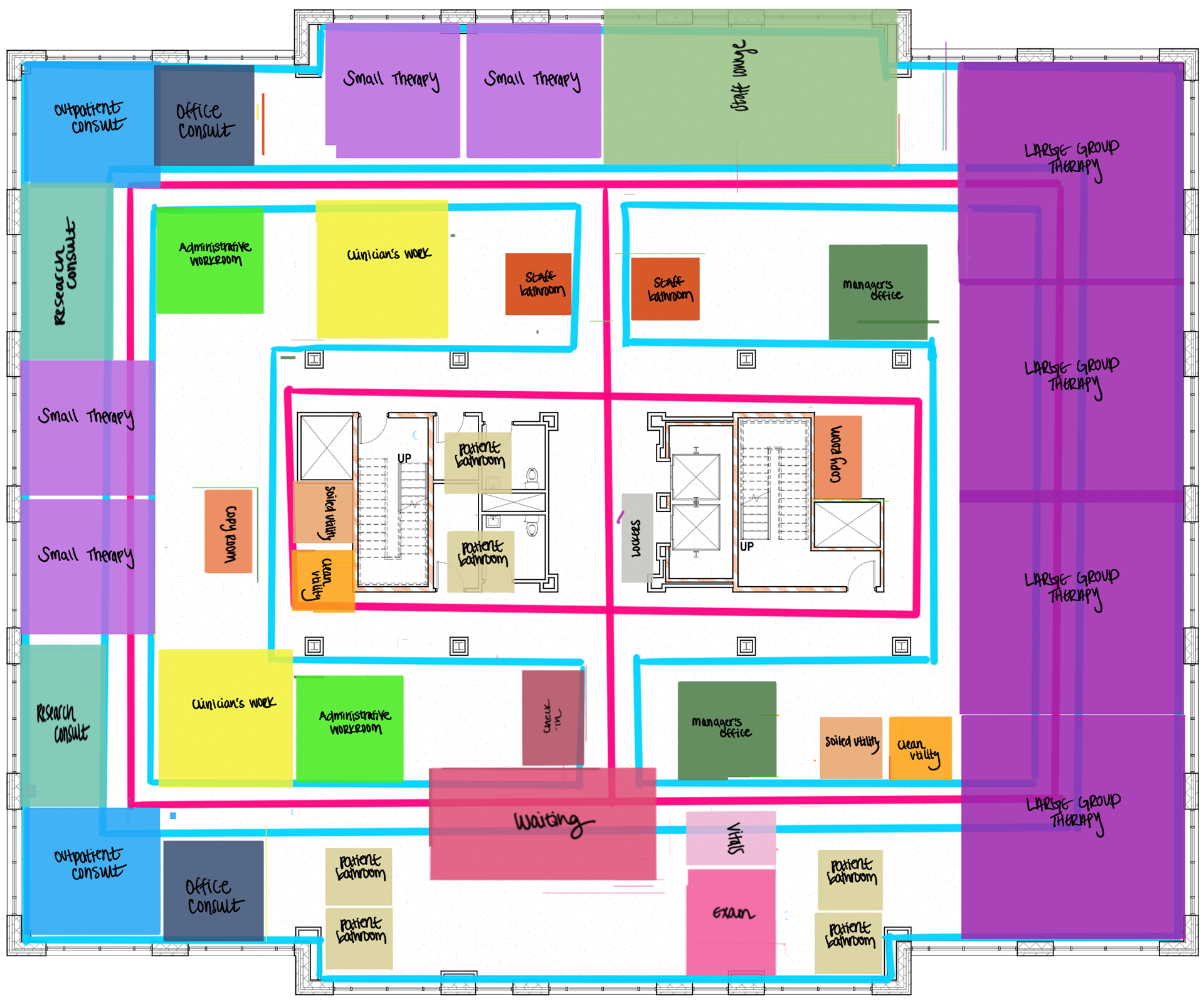
Spatial Allocation Floor Plan 2
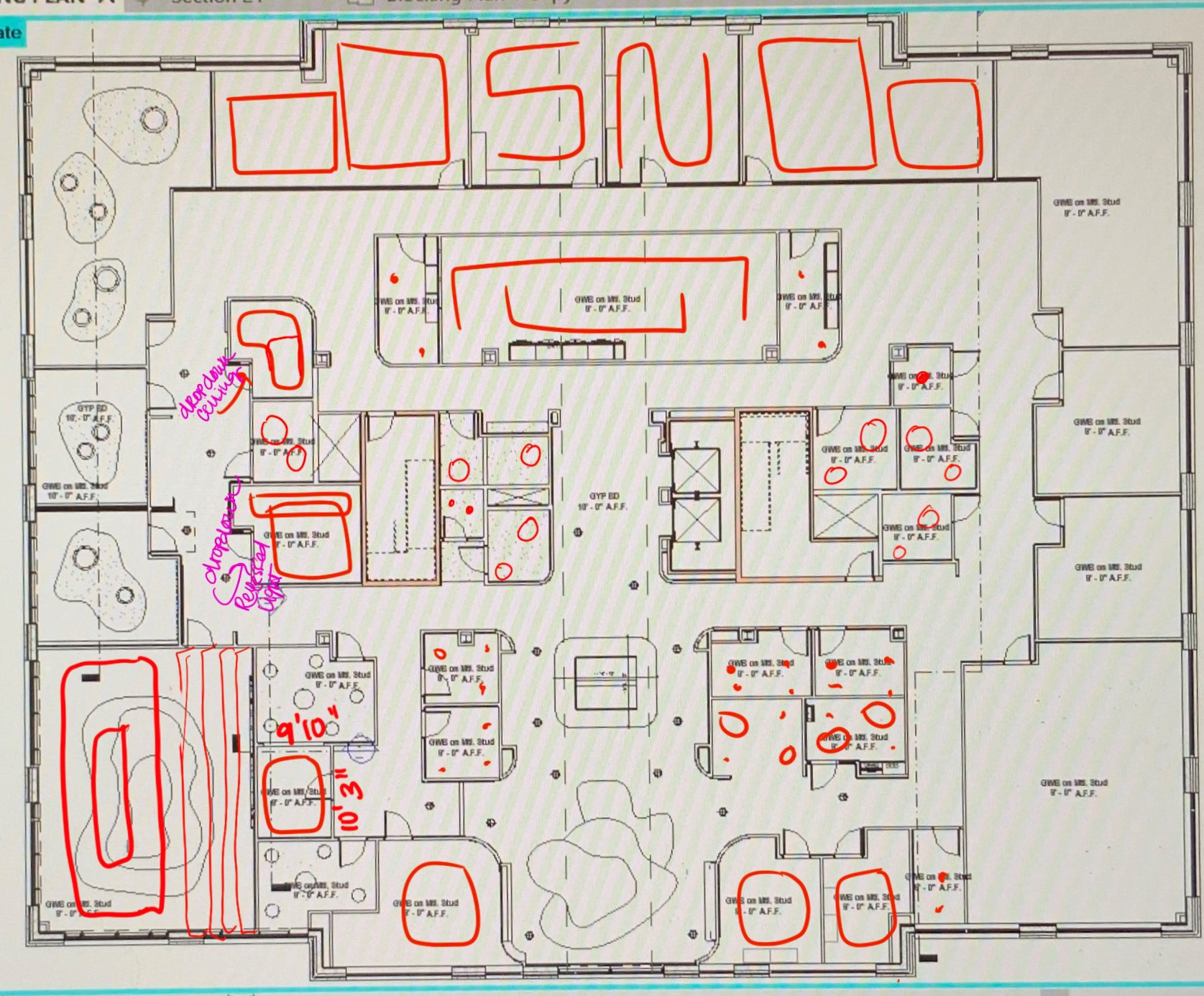
Revised Floor Plan Sketching
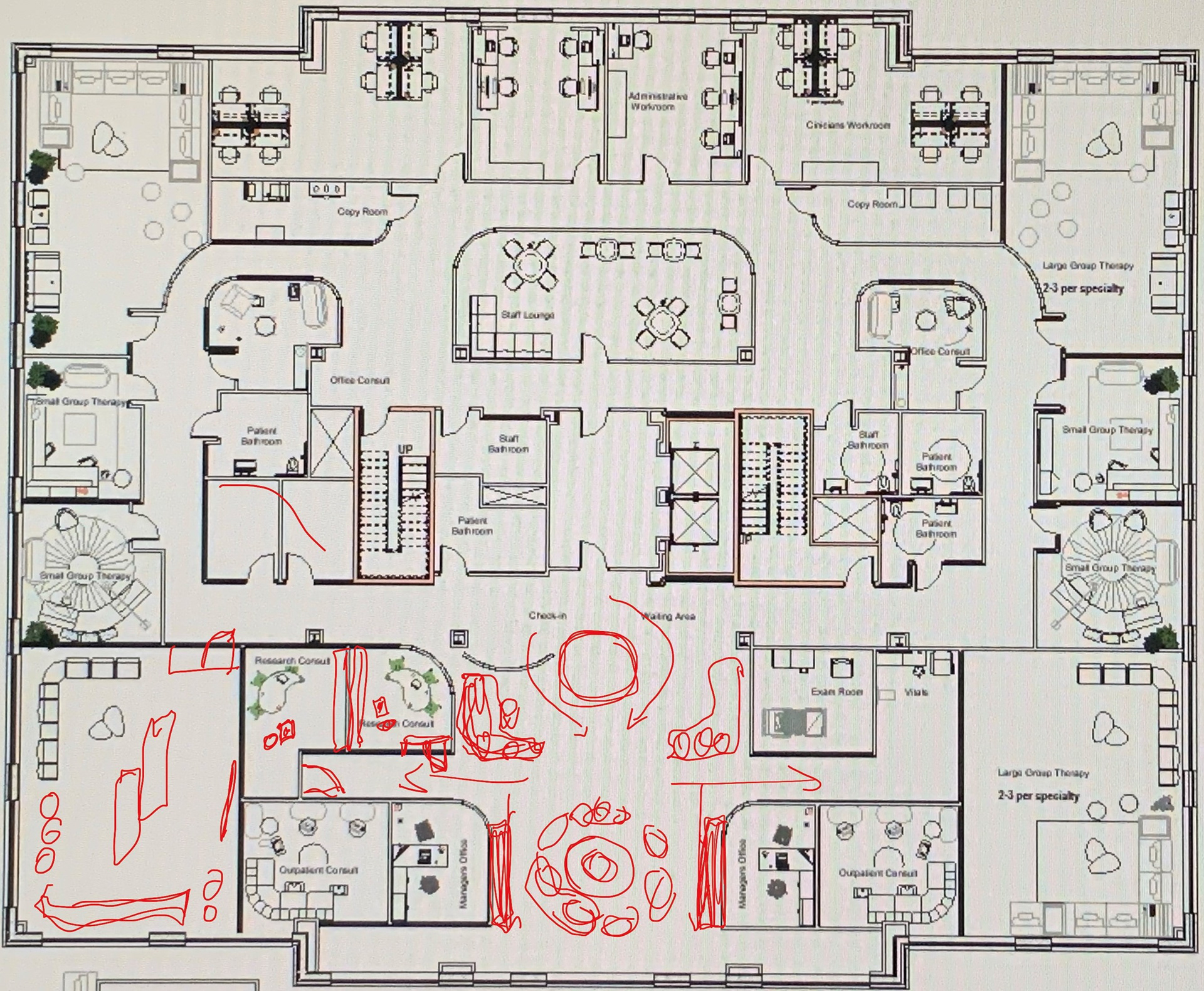
Revised Floor Plan Sketching
In creating the floor plan, the ease of access throughout the floor was important for both the patients and the staff. There are two specialties that are separated from the left and the right sides of the floor. Each side has its own room that are specific to its specialty, and both share the staff lounge as well as the reception area. Because of this, it was important to have these shared spaces centralized between the two for ease of access. The large group therapies are all located at the corners of the floor with the small group therapies in between. This helps patients easily navigate to their designated rooms.
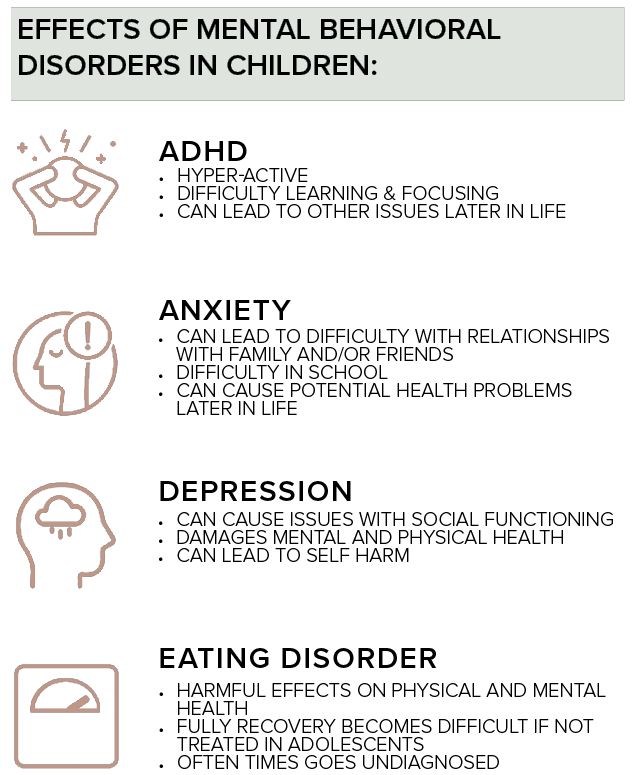
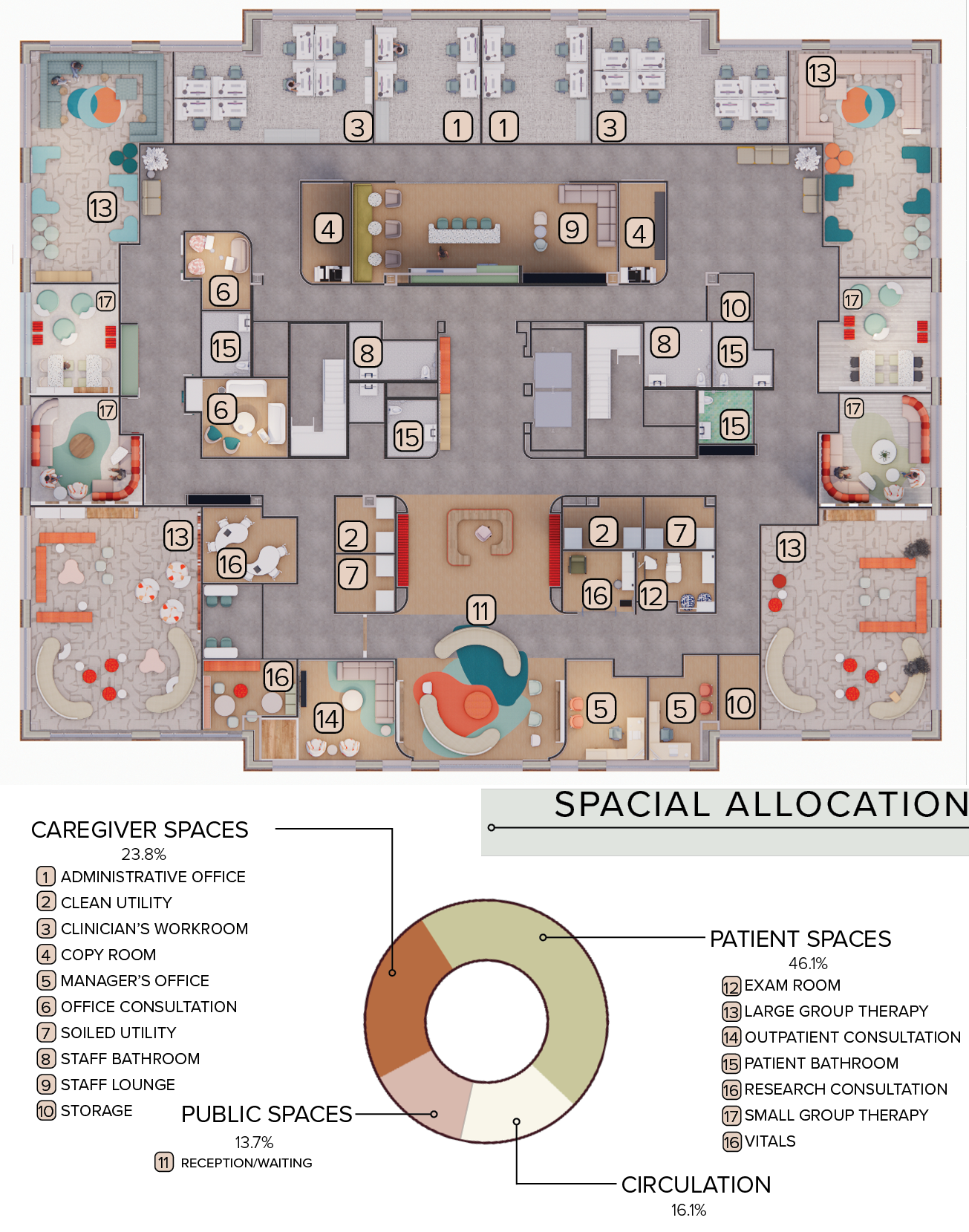
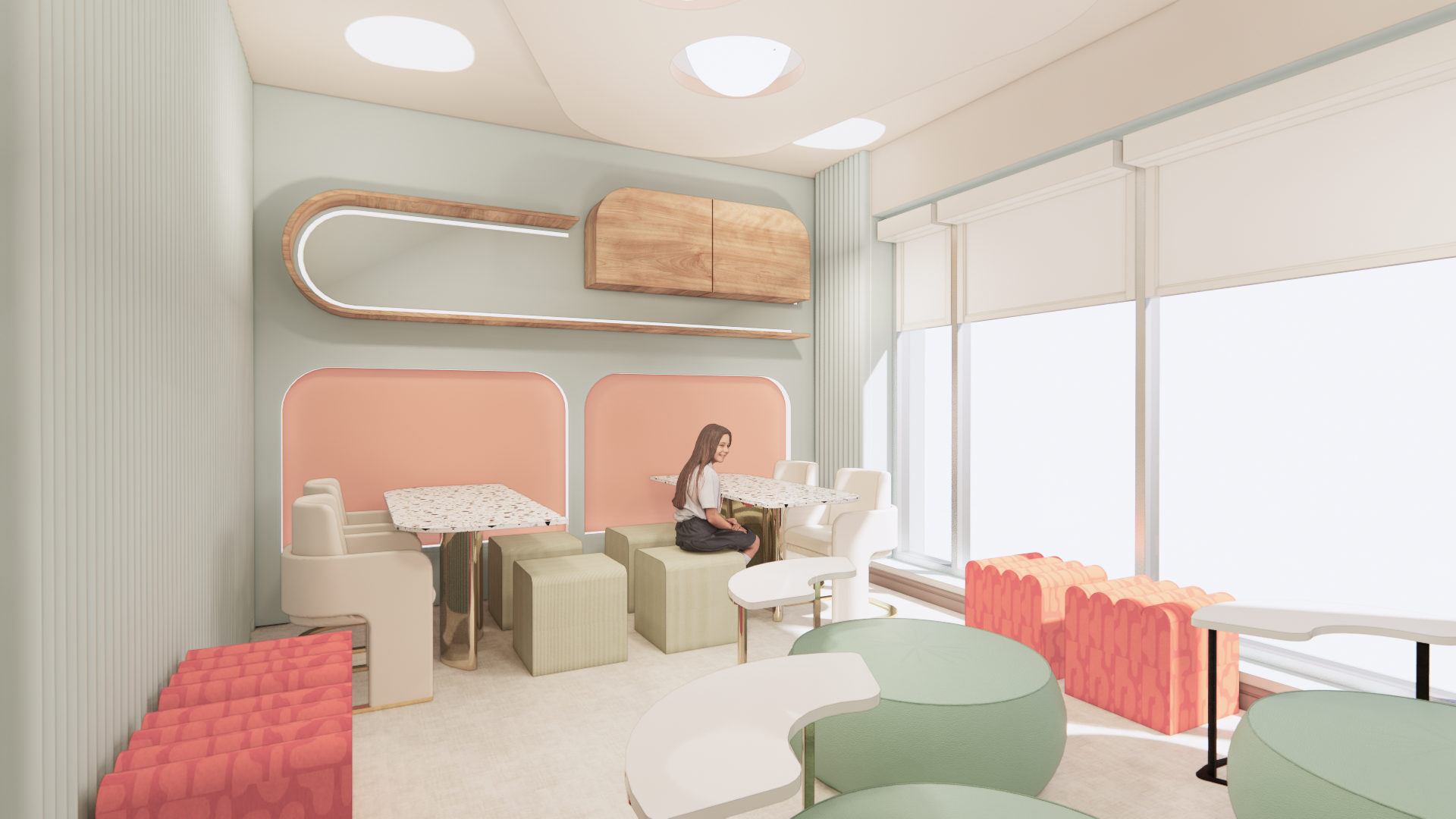
Small Group Therapy

Large Group Therapy
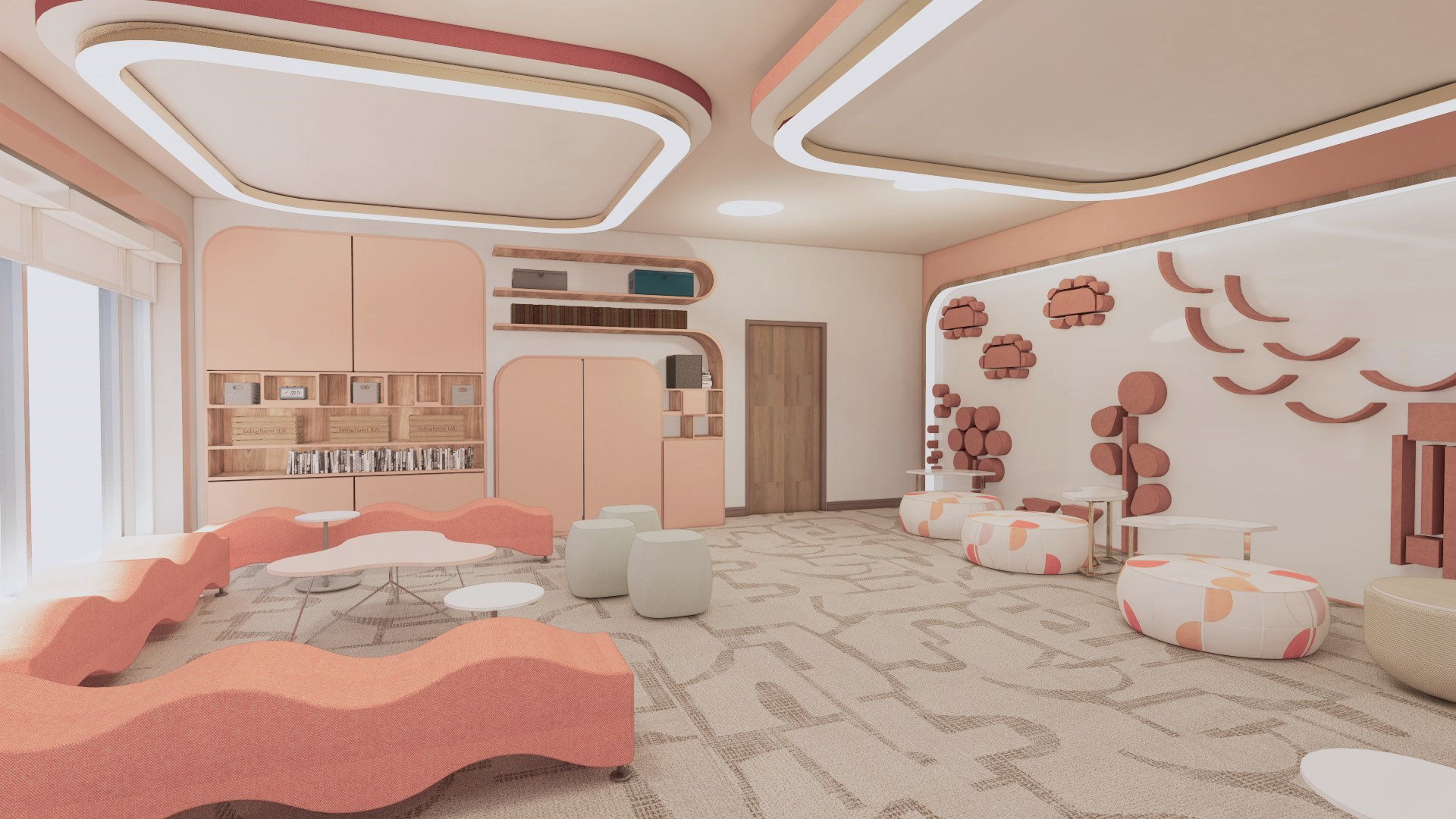
Large Group Therapy
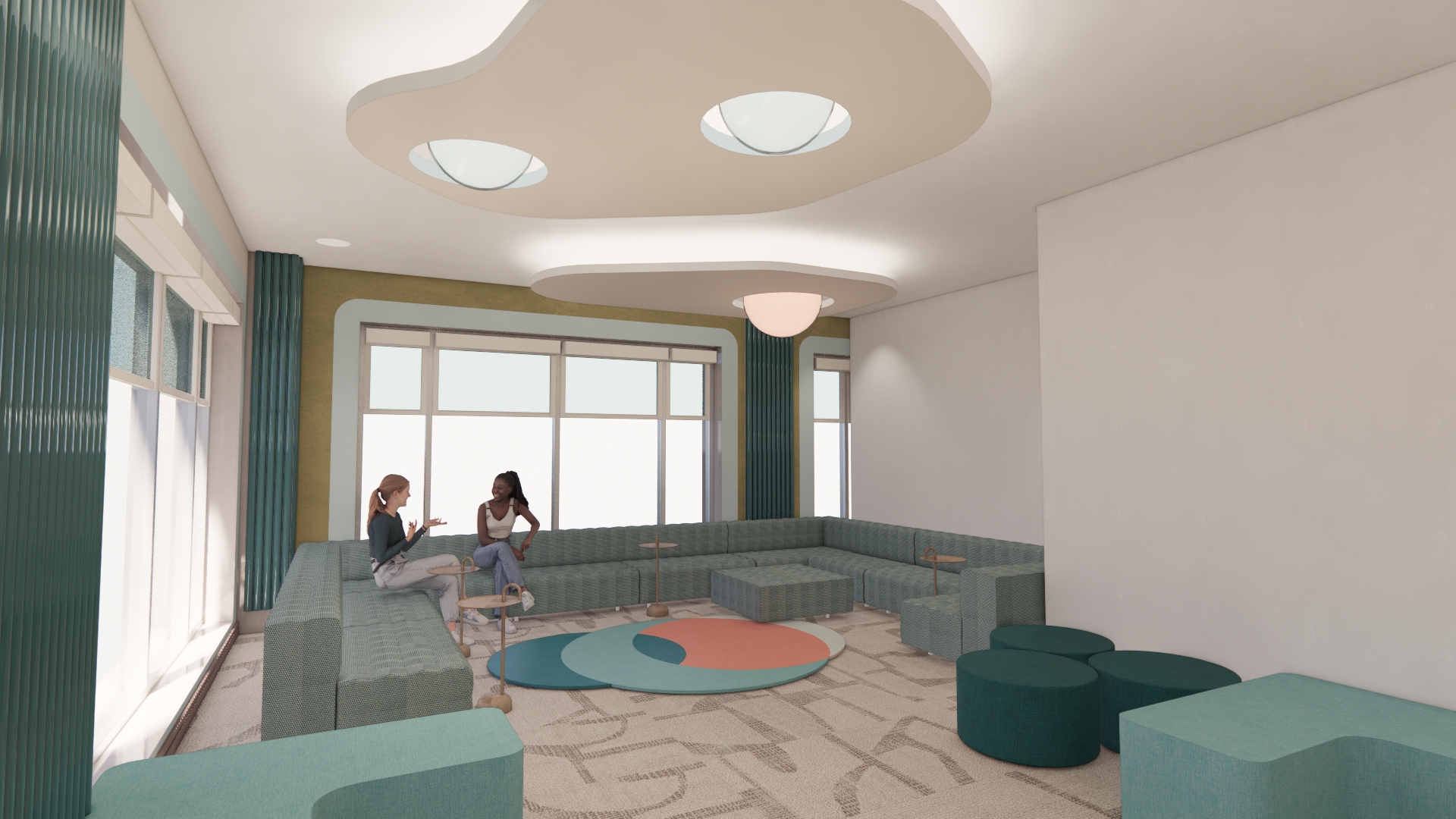
Large Group Therapy
Each group therapy room is designed for large group comfort and versatile seating. The purpose of these rooms is to help treat mental behavioral disorders in children aged from 2 to 18 years old. Because there is such a large age range, having a design that is comfortable for kids of all ages was an extremely important asset in this project. Anti-ligature features were also key in the design for the safety of both the patients and the staff.
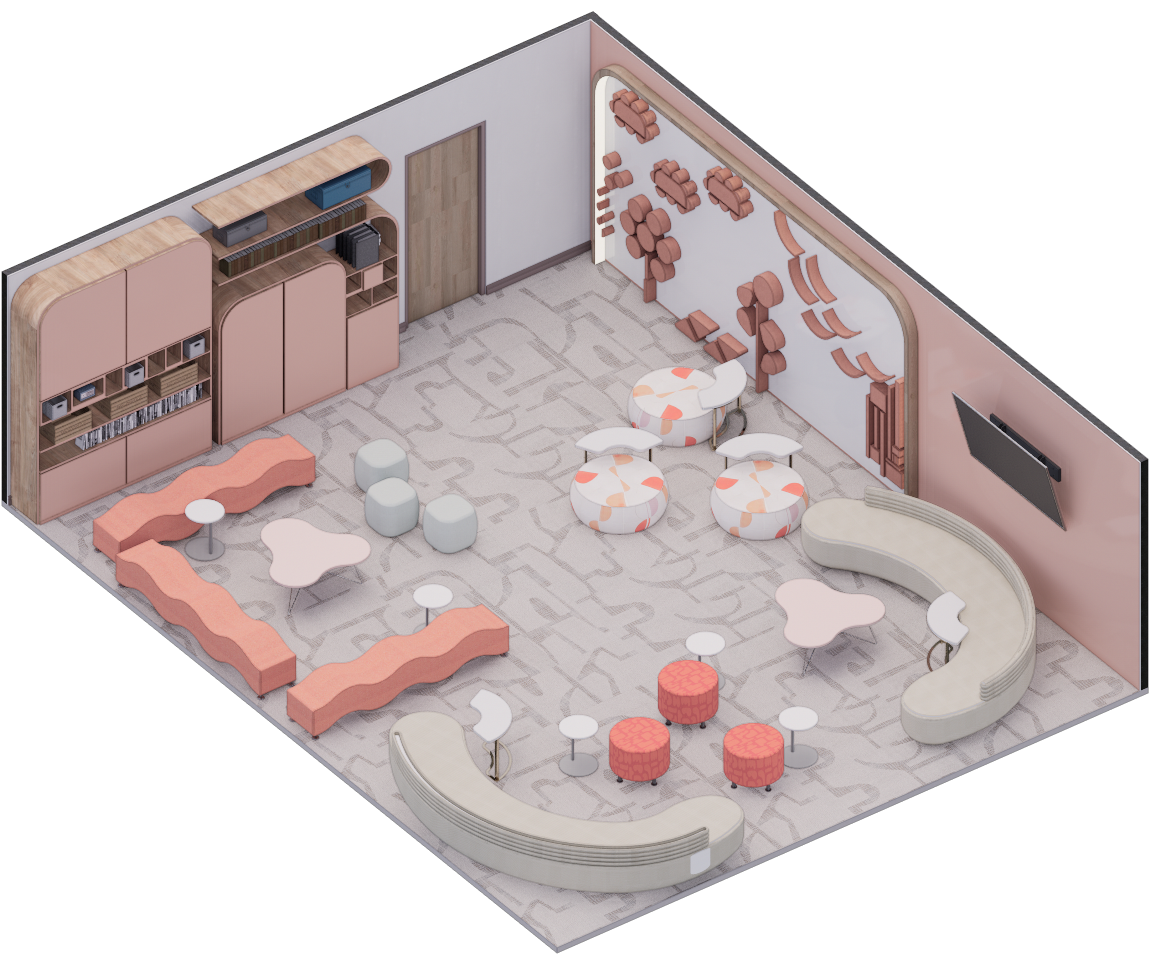
Large Group Therapy
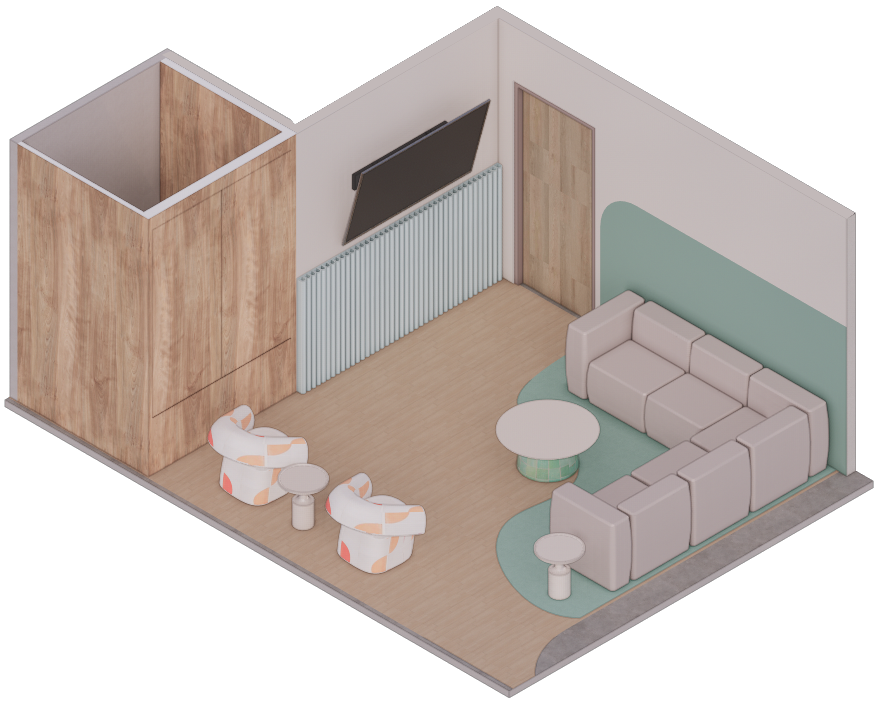
Small Group Therapy
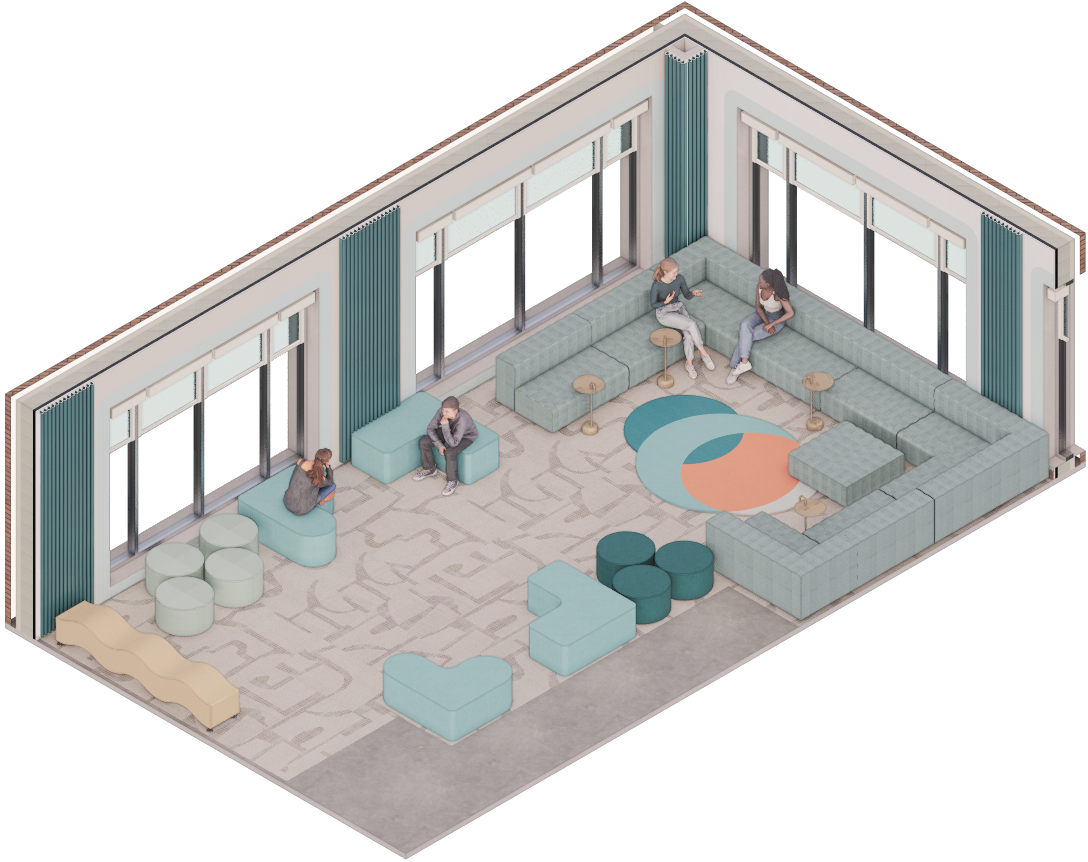
Large Group Therapy

Small Group Therapy
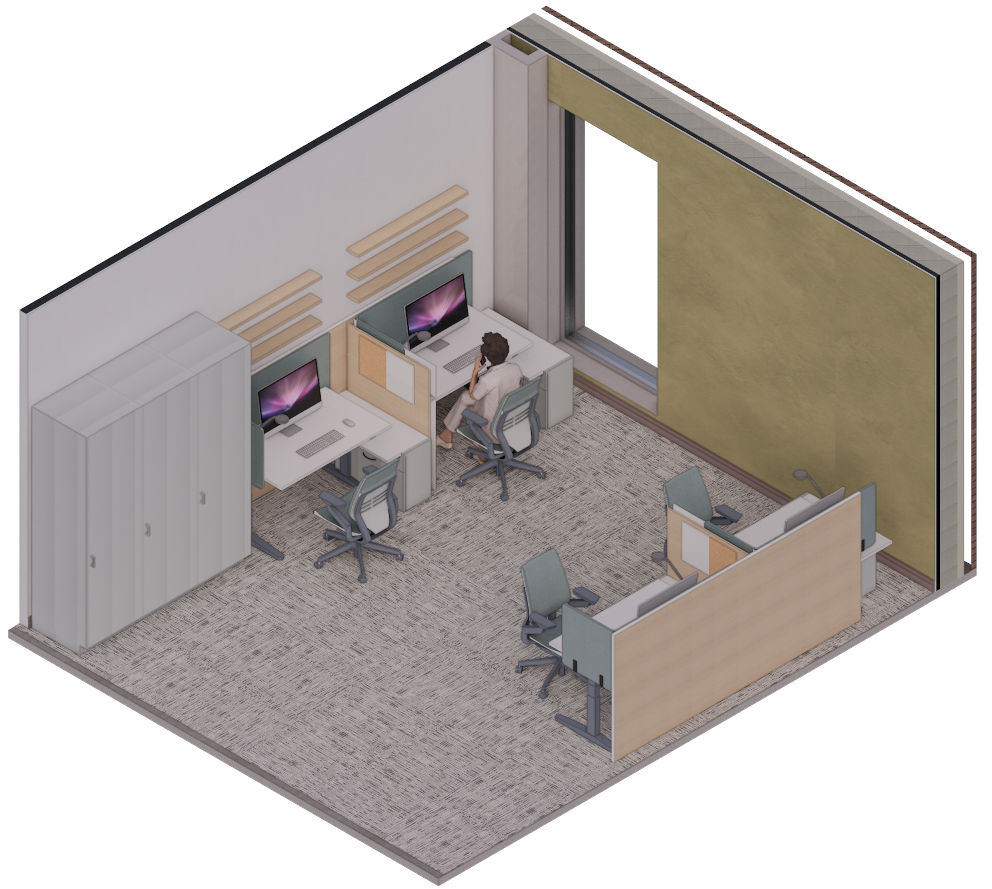
Clinician's Workroom
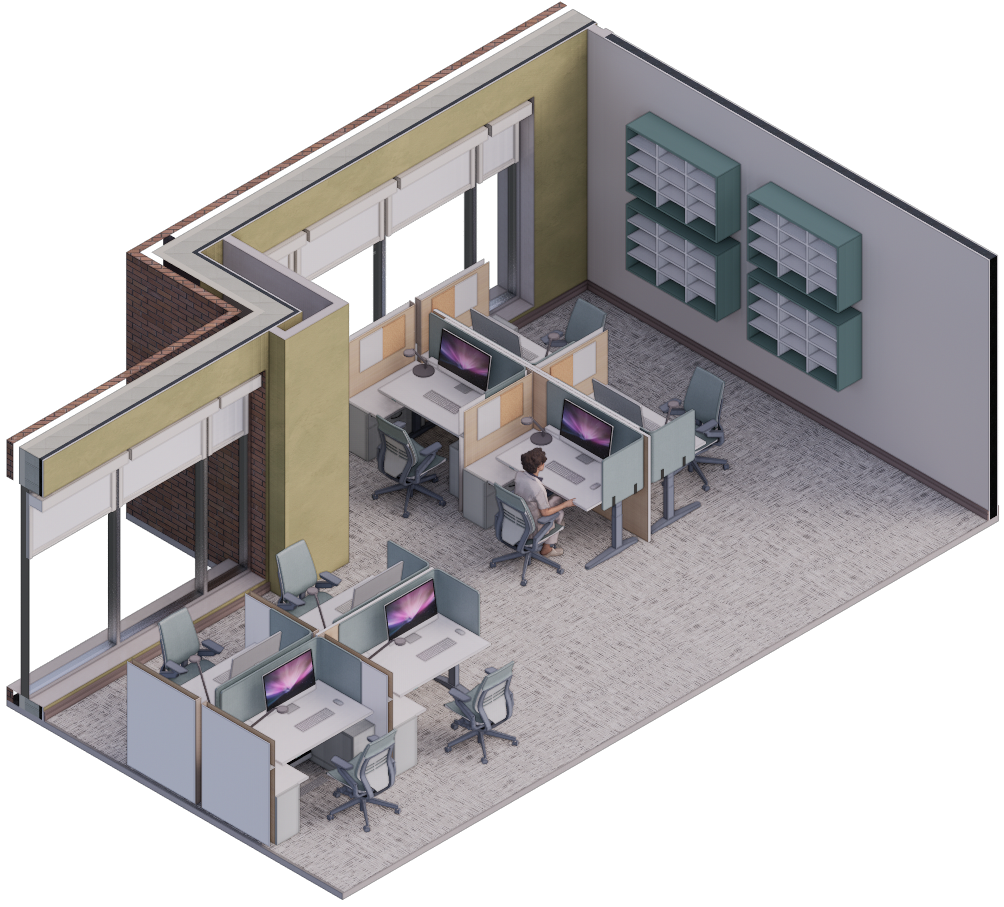
Clinician's Workroom
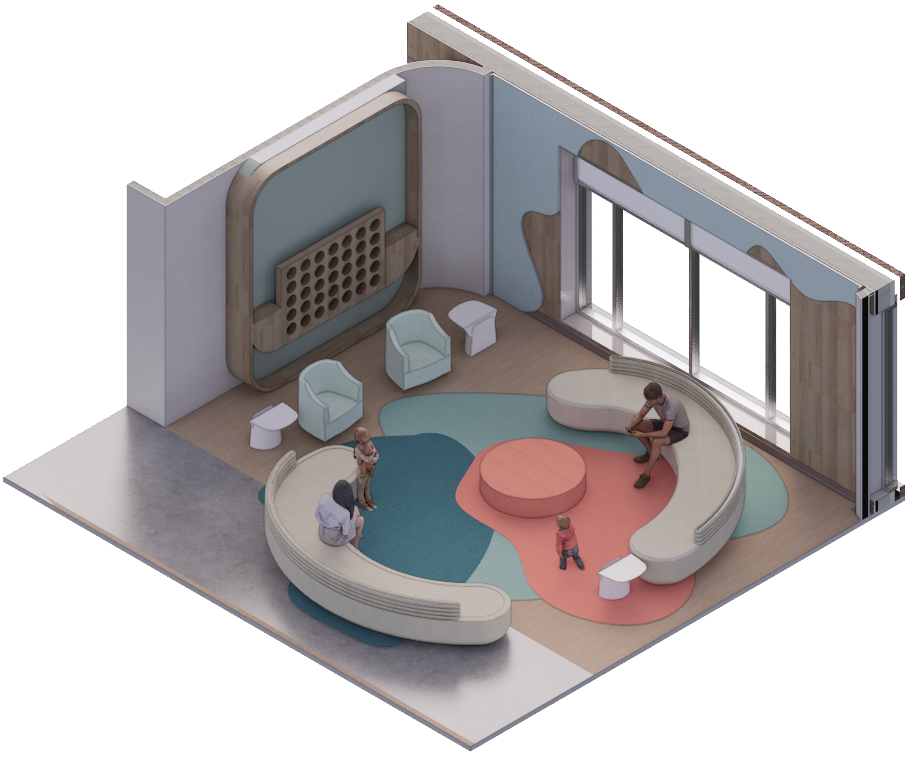
Waiting Area
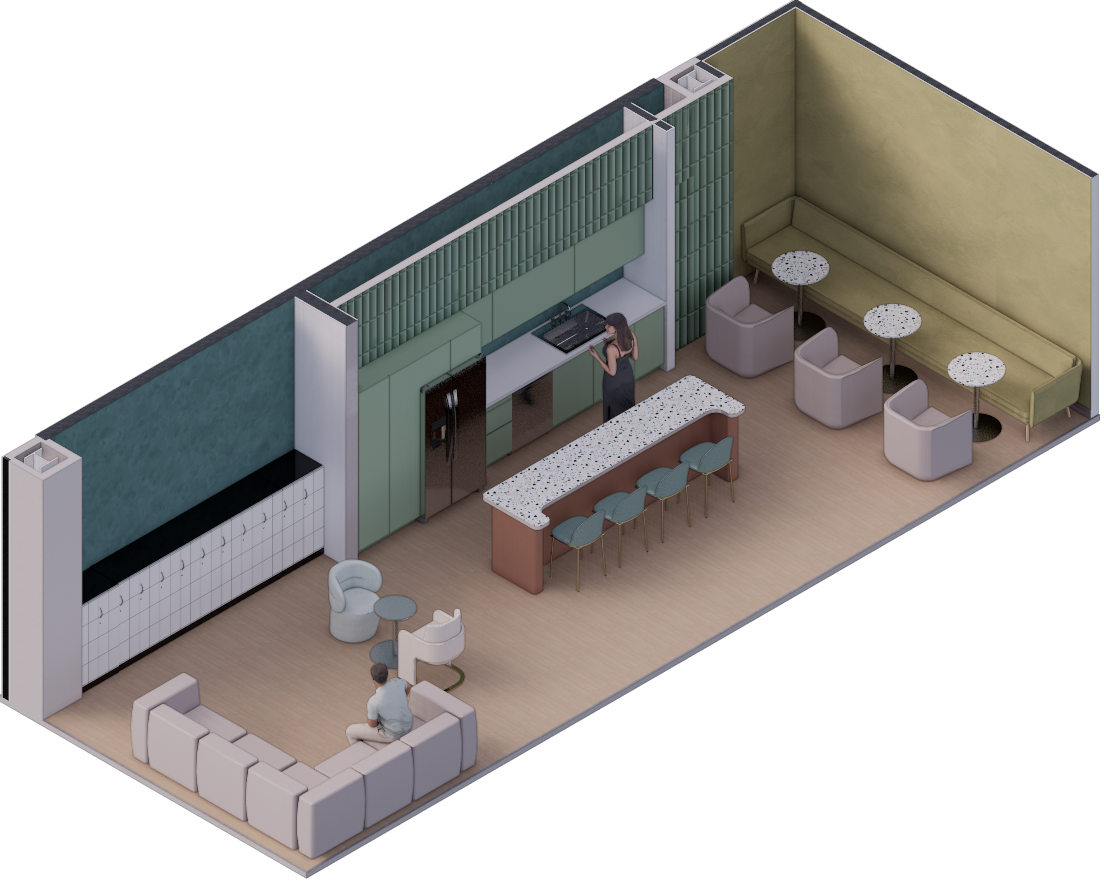
Staff Lounge
Reception & Waiting Room Perspective. I chose light, playful colors with the intention of creating a welcoming space for kids and making them feel comfortable and at ease in the space. The goal was to make this feel less like a doctor's office and more like a safe space.
