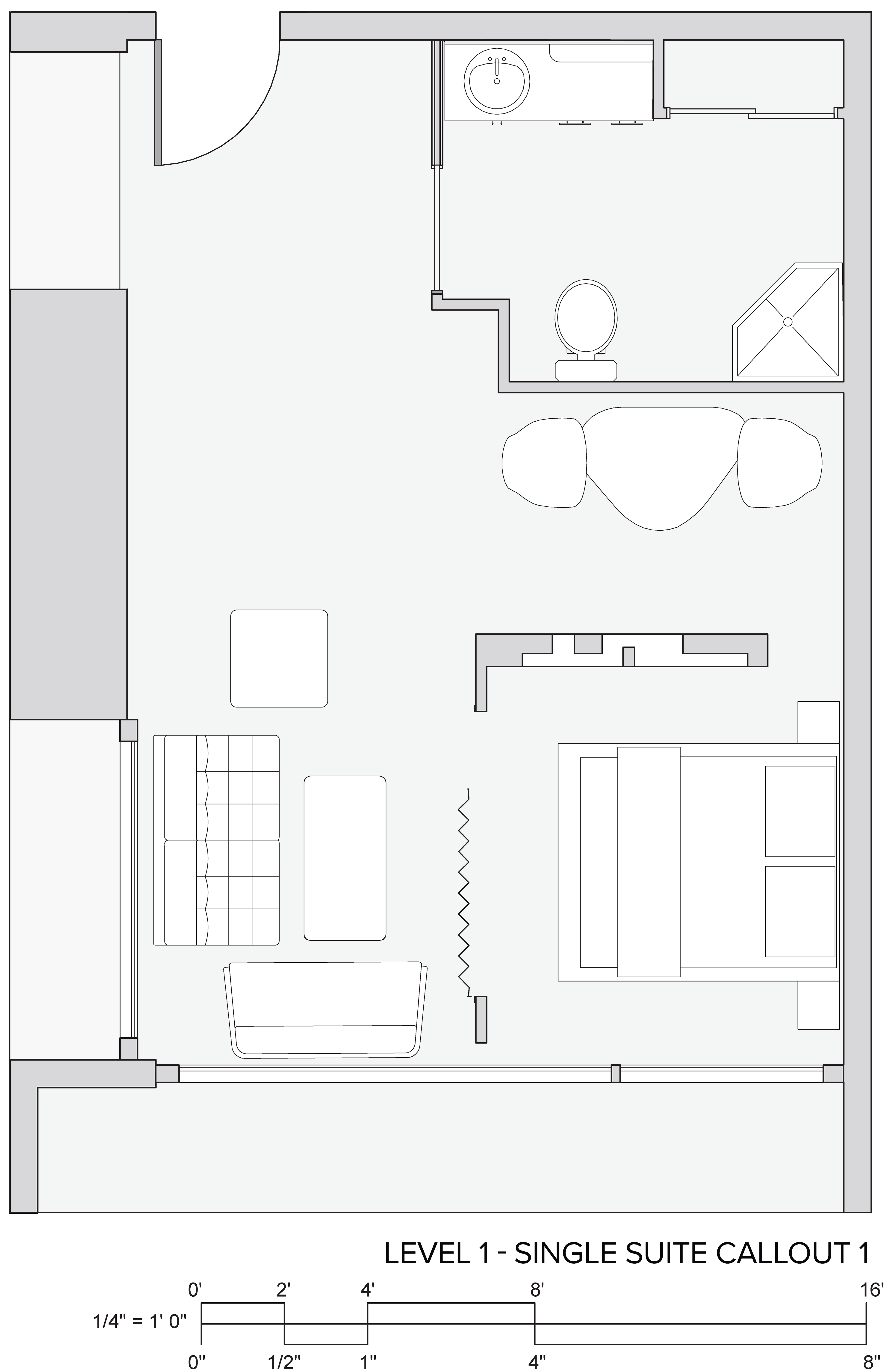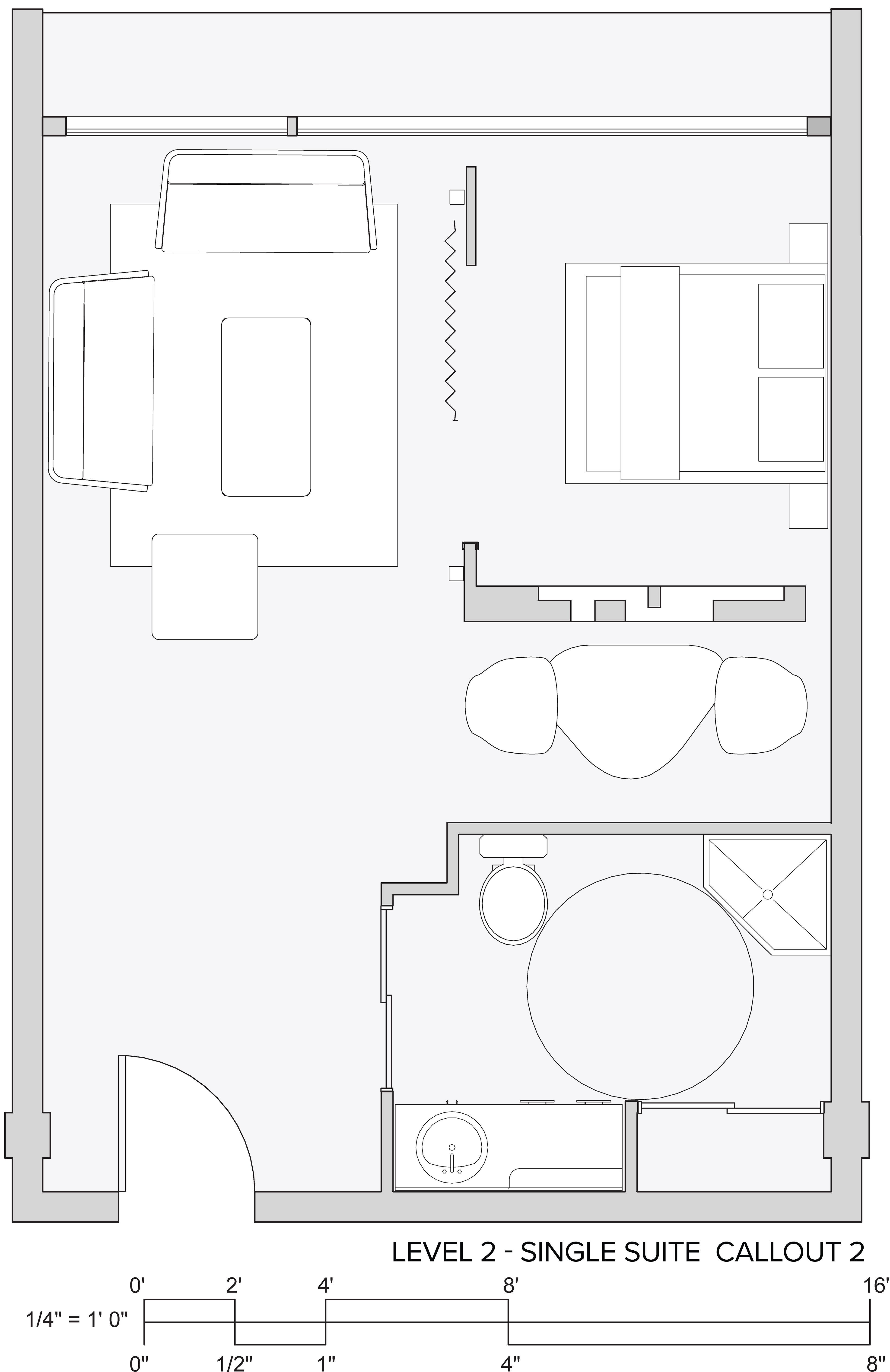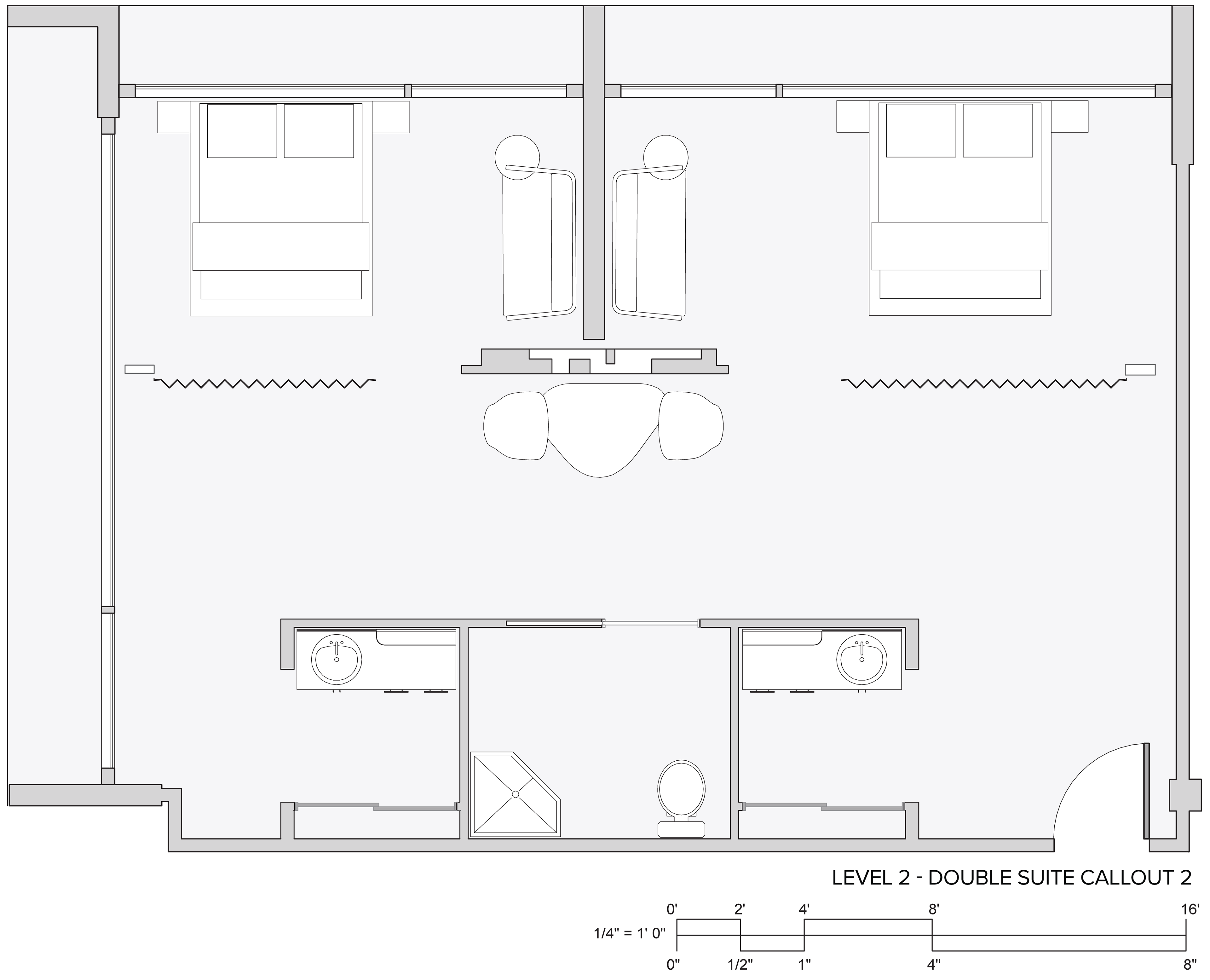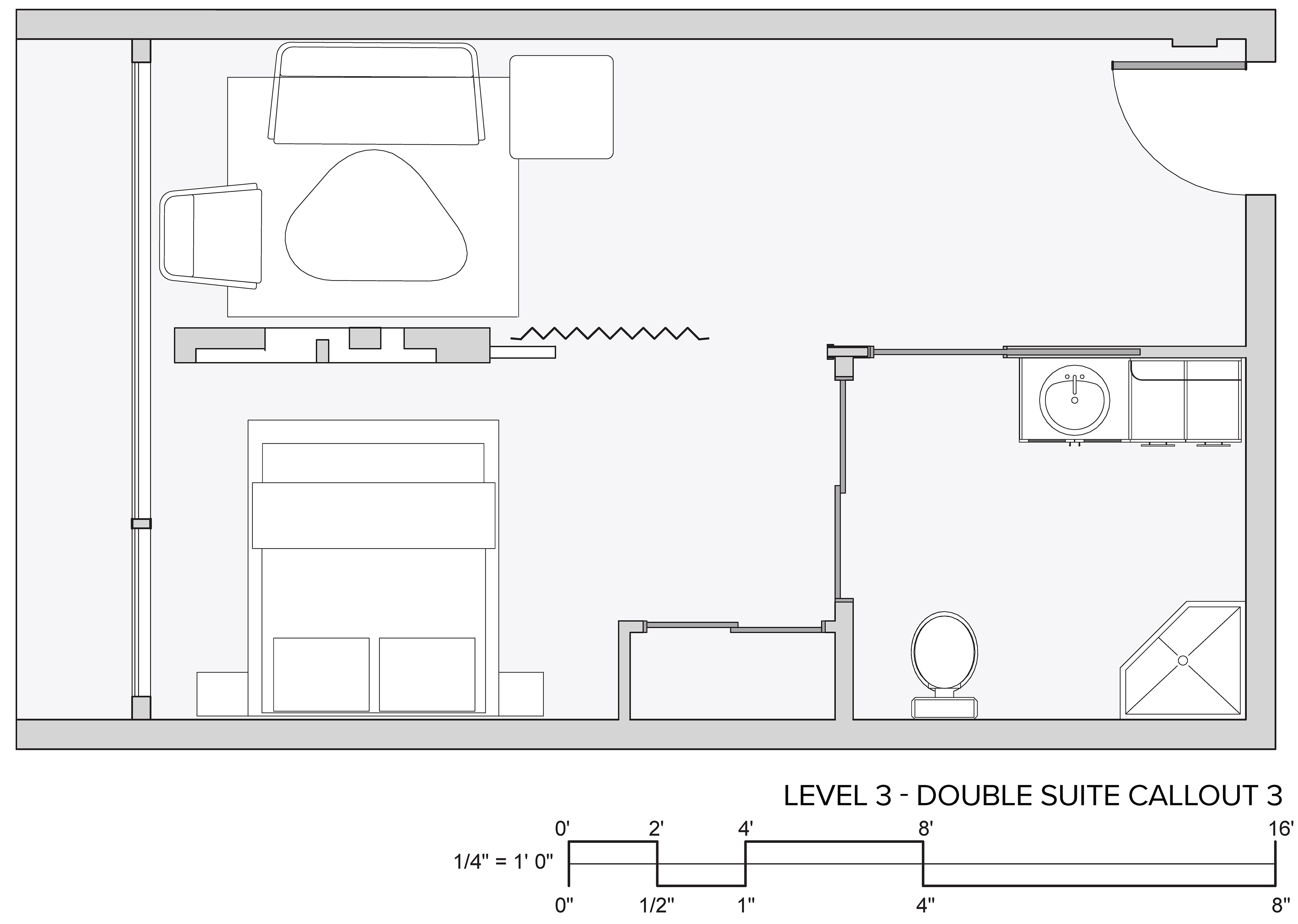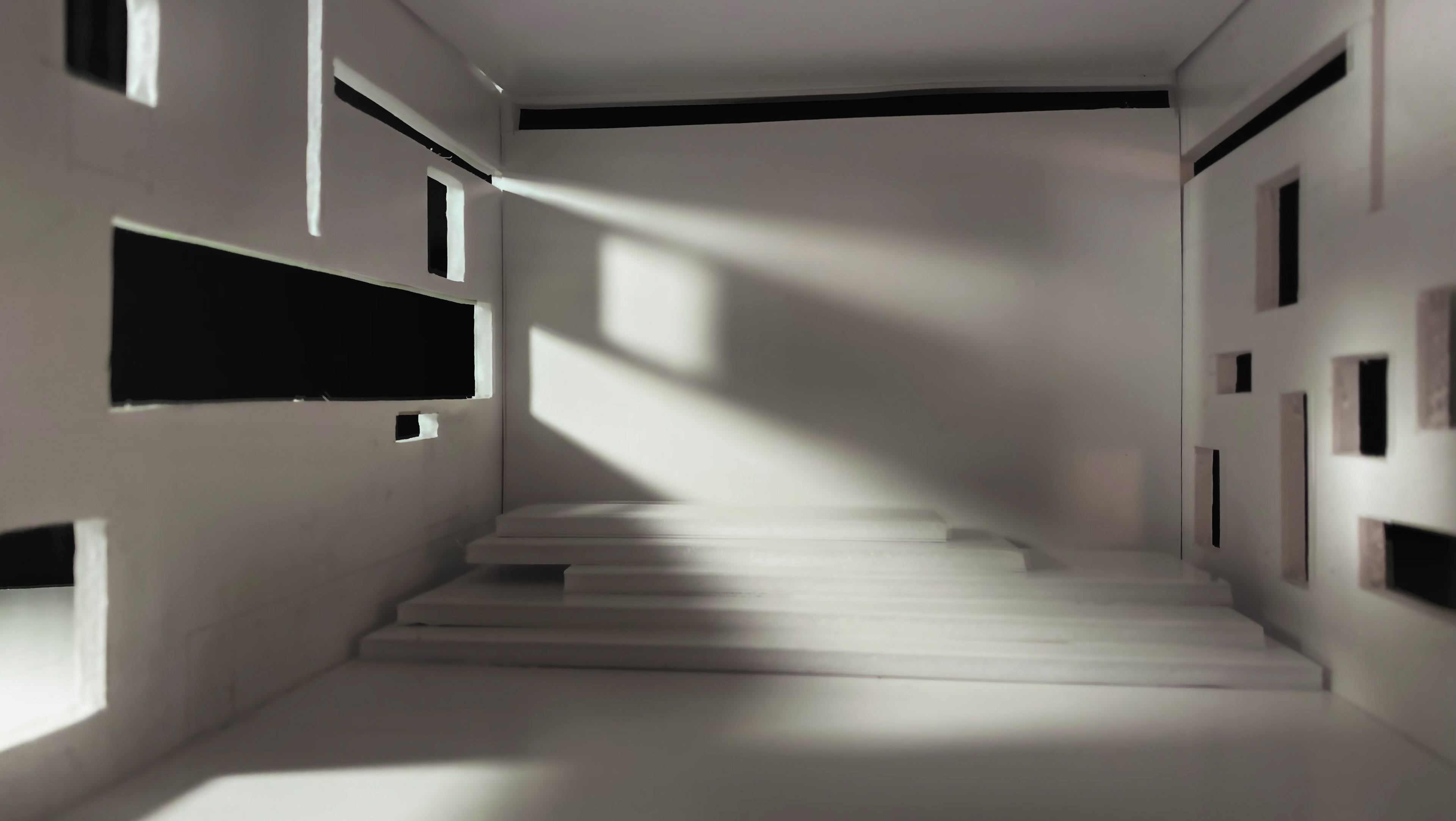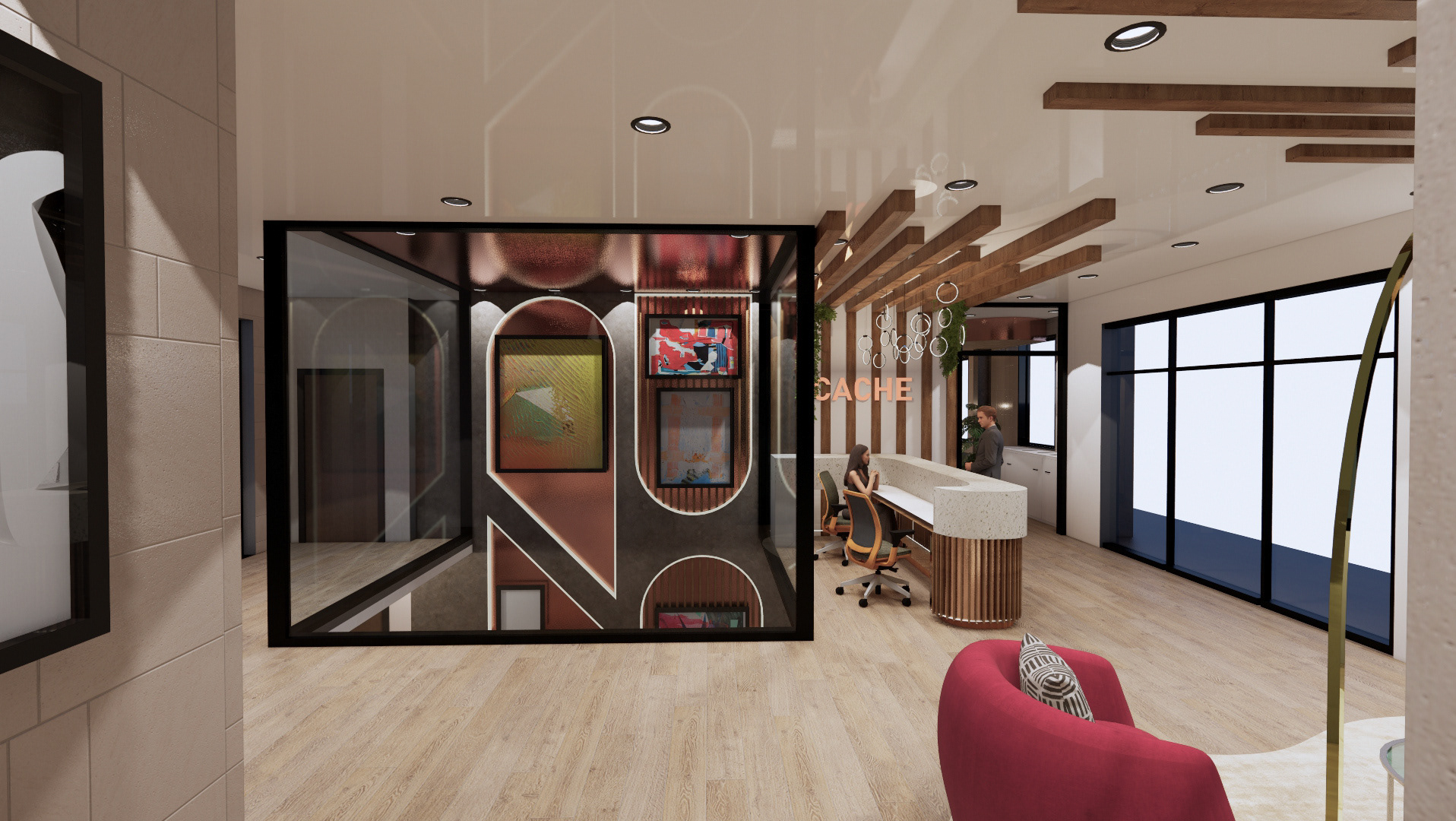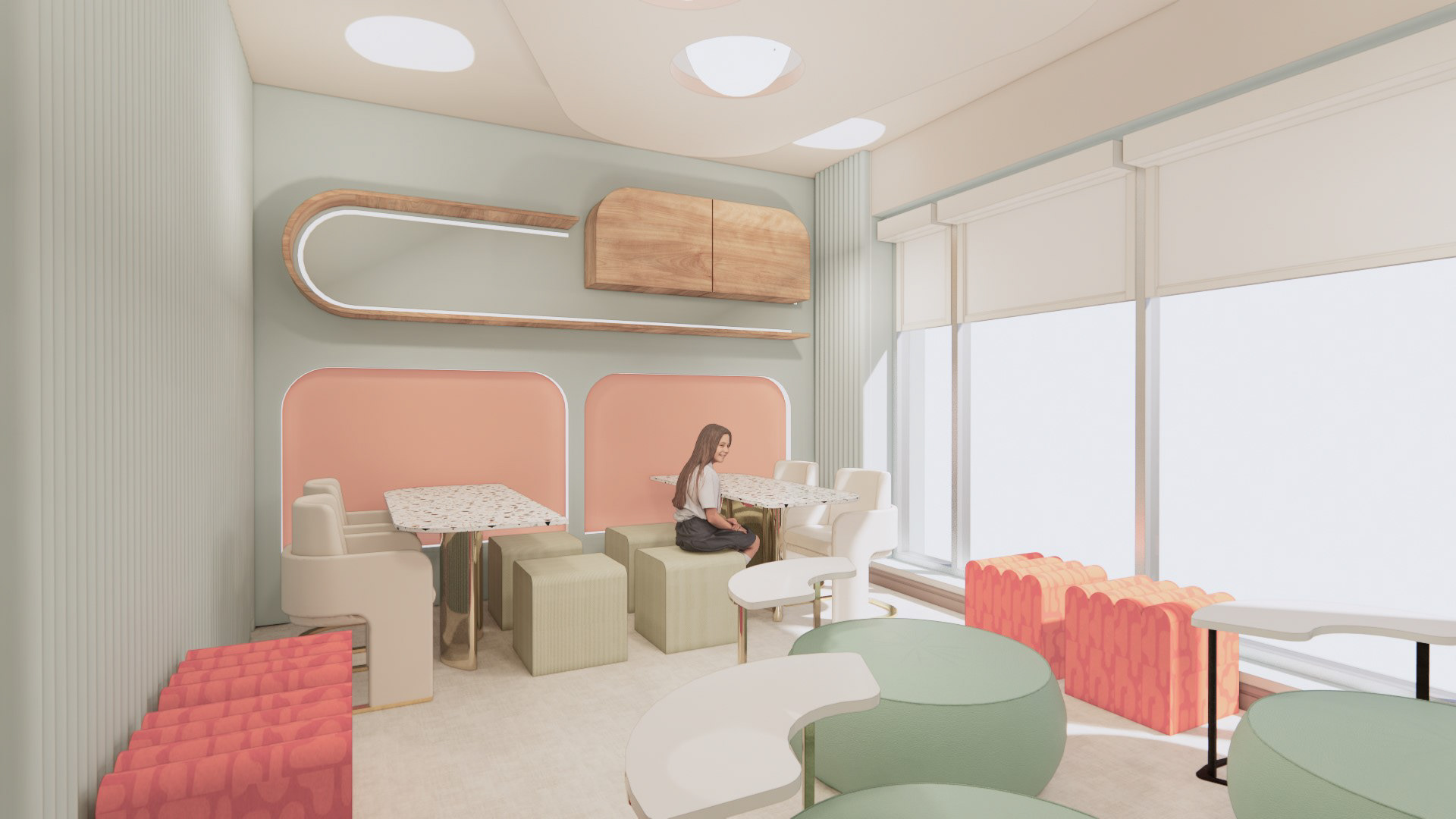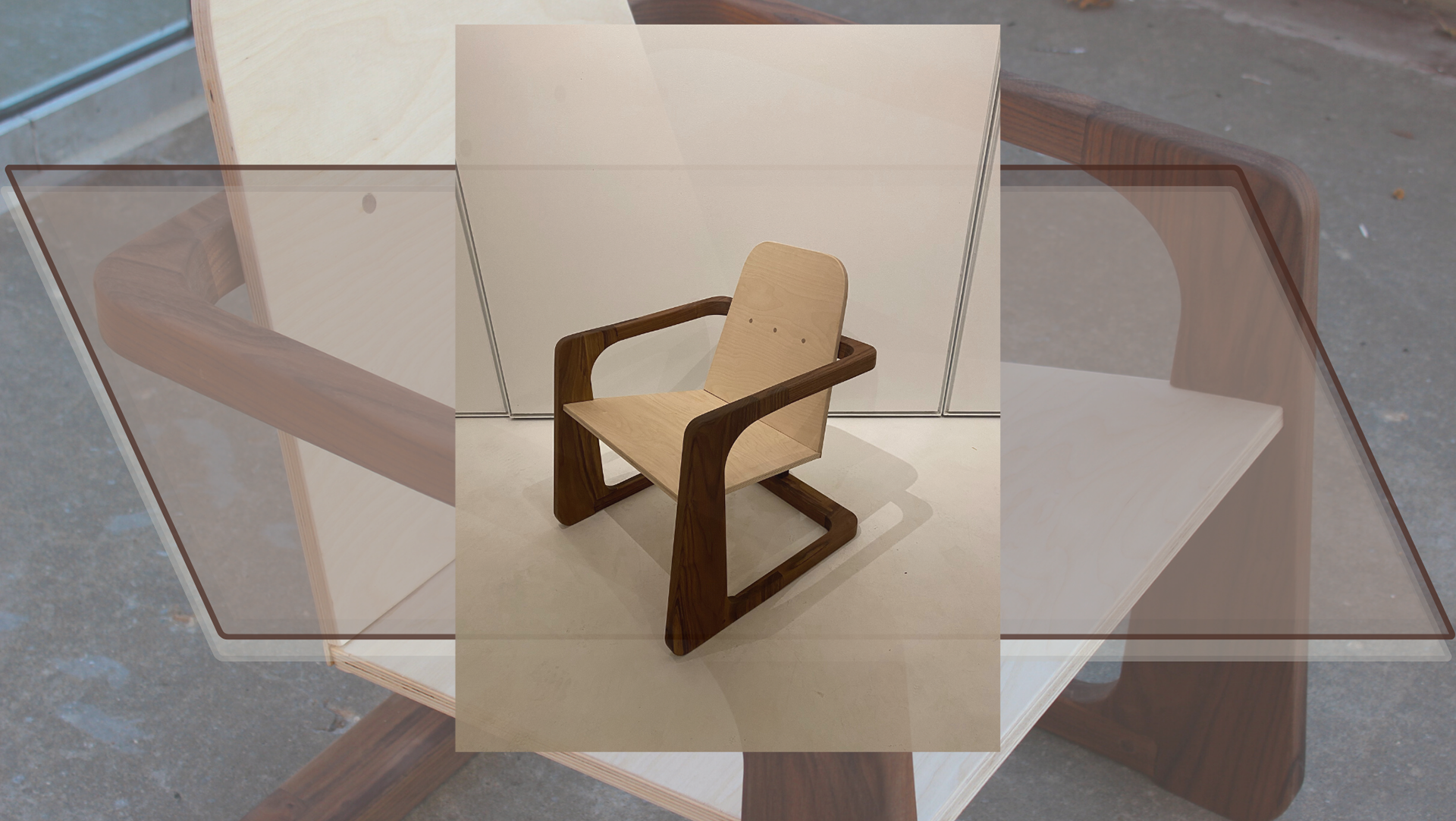In designing an innovative residence for seniors that fulfills the mission “to support and encourage holistic living through design”, I geared the project’s overall concept towards prioritizing home-like comfort combined with a sense of community. This concept is both critical and relevant in creating a living space for seniors by emphasizing less the title “residency” and more on seeing it as a safe space. In making this idea of comfort come to life, I wanted to renovate the idea of “senior living” from bleak and dismal to a timeless design that encompasses liveliness and vibrancy. When researching surrounding buildings in the area along with the building’s original structural design, I found that a modern rustic design with pops of color and patterns fit best for the interior. Because windows also cover the exterior of the building, light walls and vibrant colors that will reflect light well are also essential parts of the design choice. Overall, the concept of comfort and community for these renovations gives an answer to the building’s purpose and the meaning of functionality for senior living.
Exploded Floor Plan Diagram Showing Stair and Elevator Circulation paths from the first floor to the third.
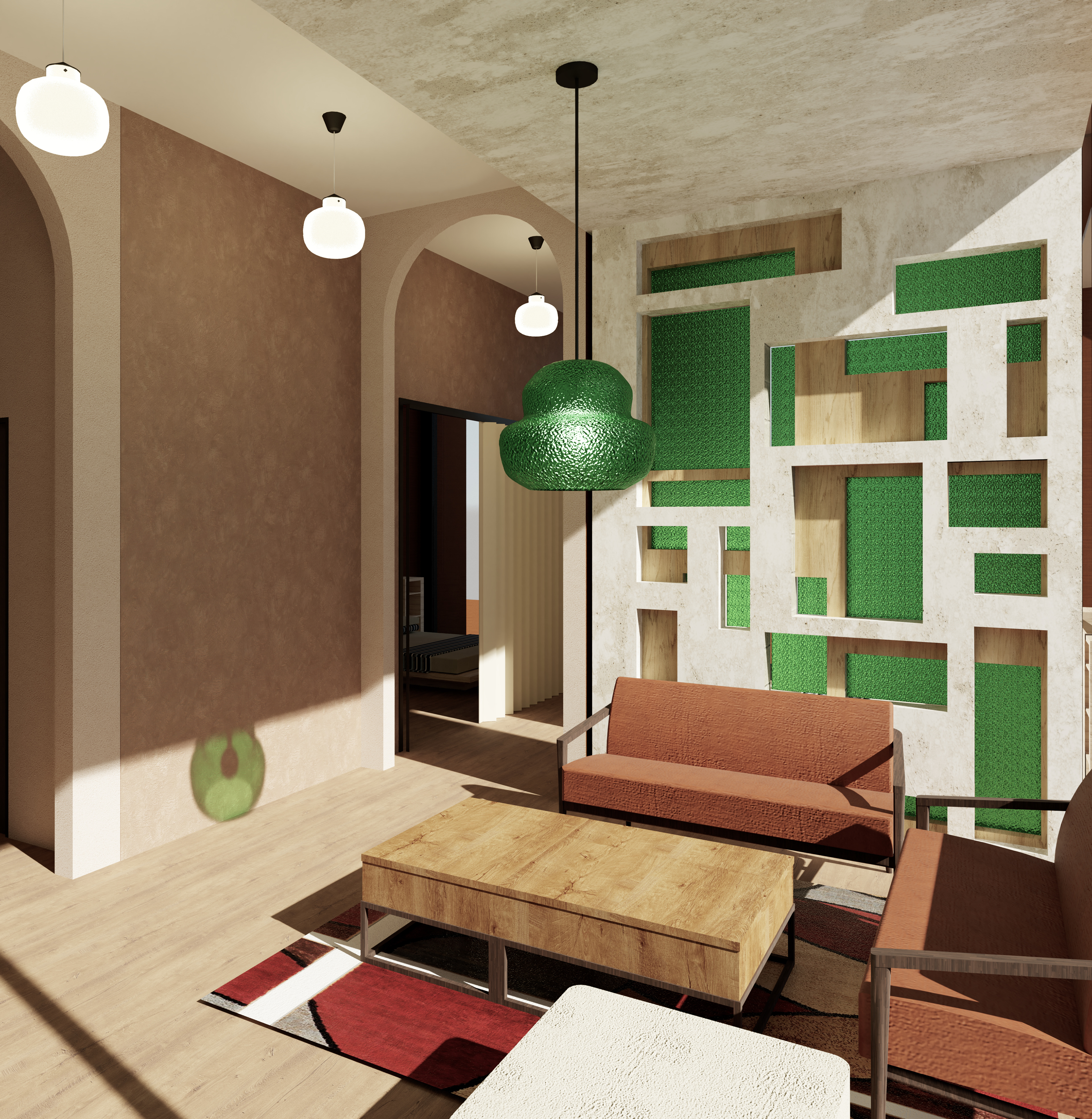
Double Suite Perspective
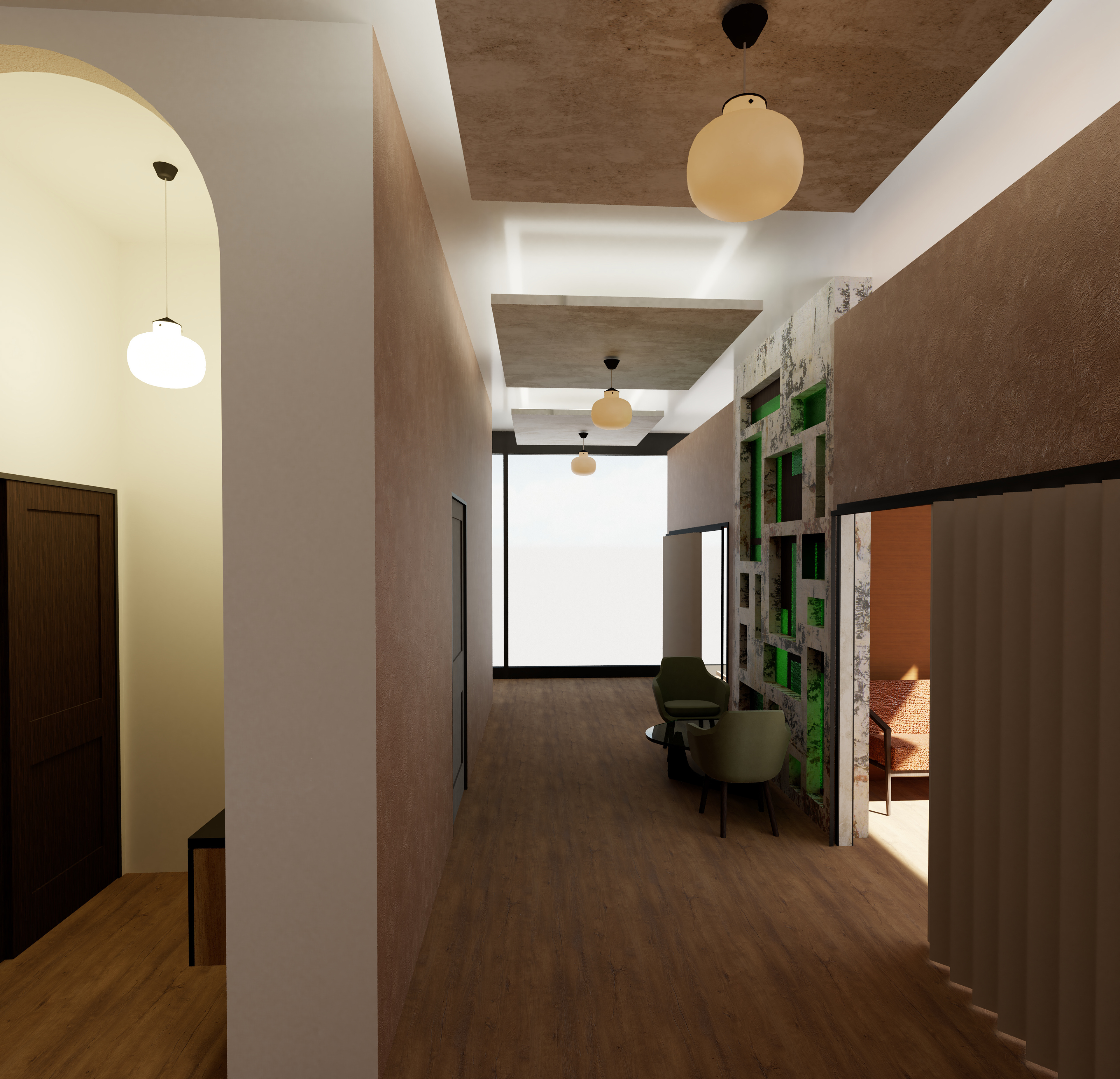
Double Suite Perspective

Single Suite Perspective
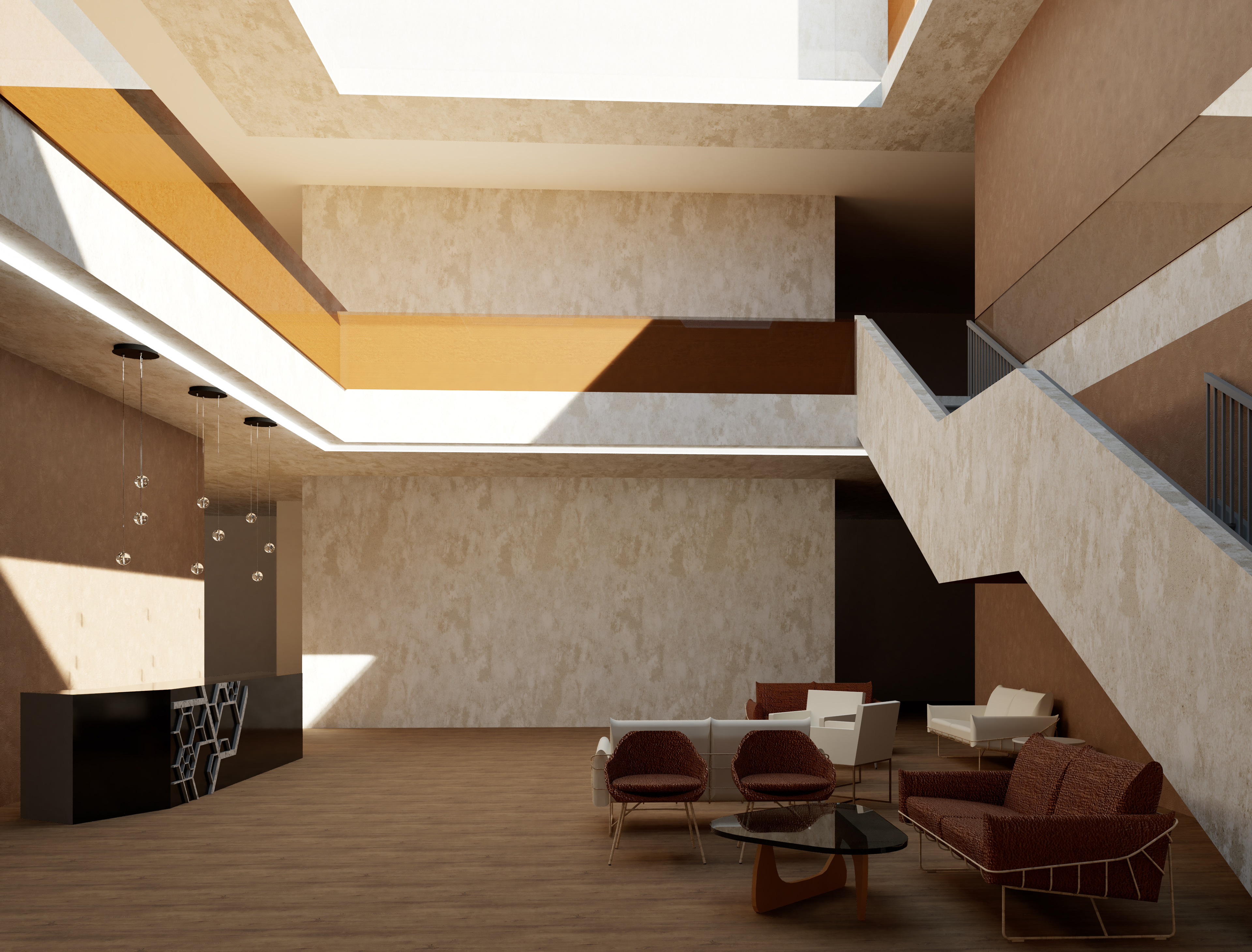
Entrance
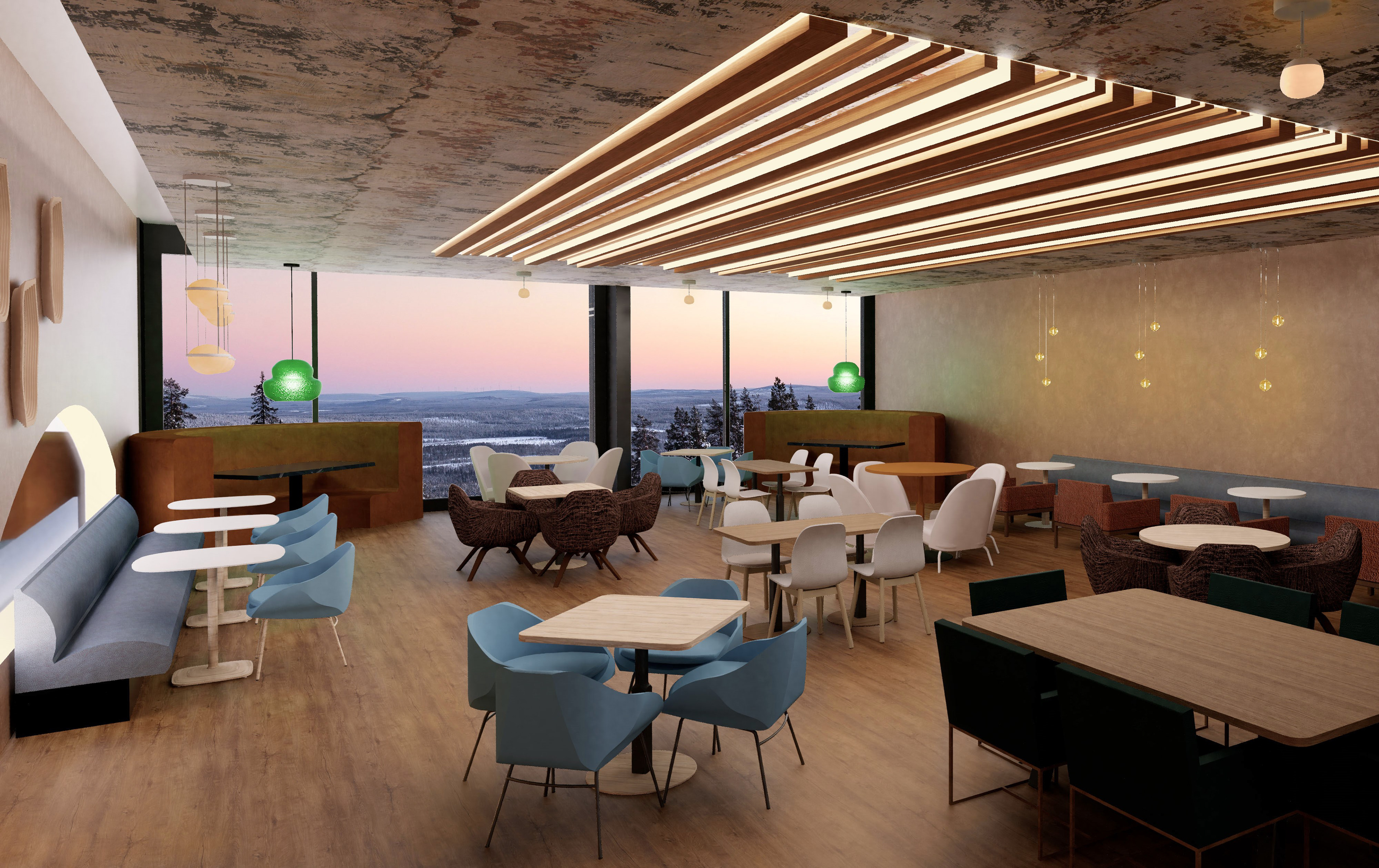
Dining Room Perspective
