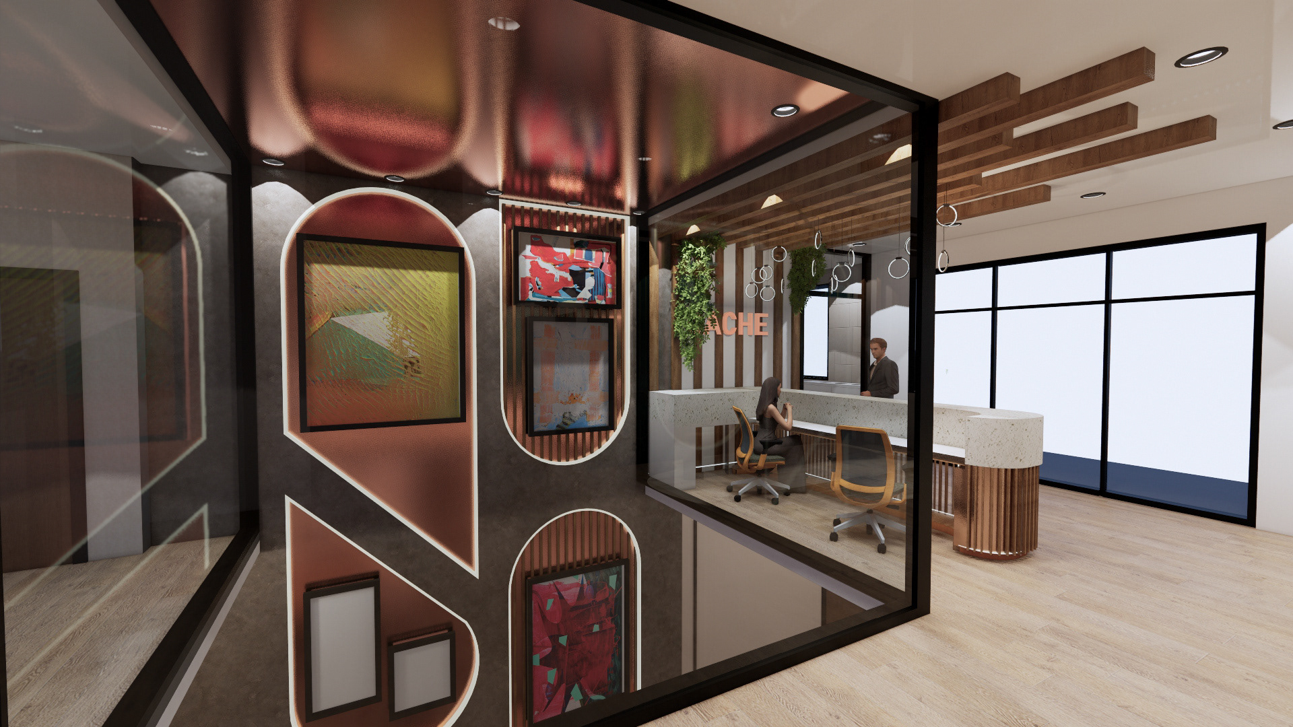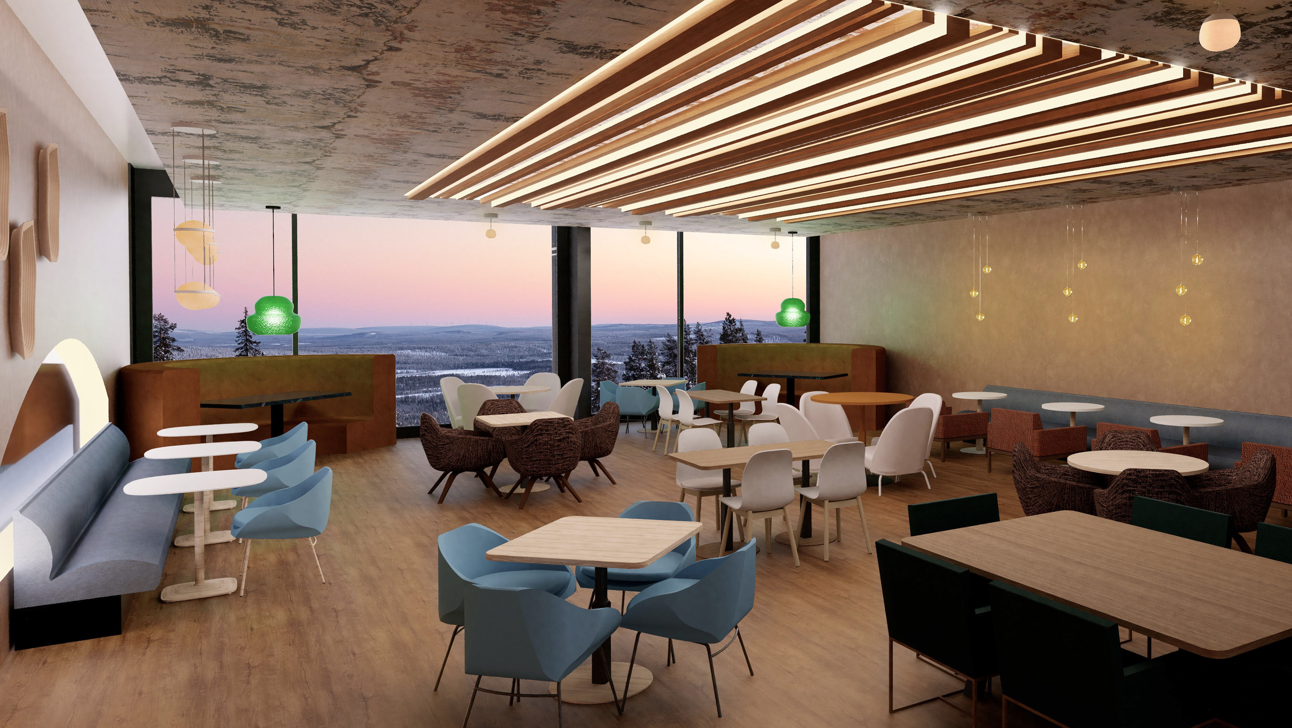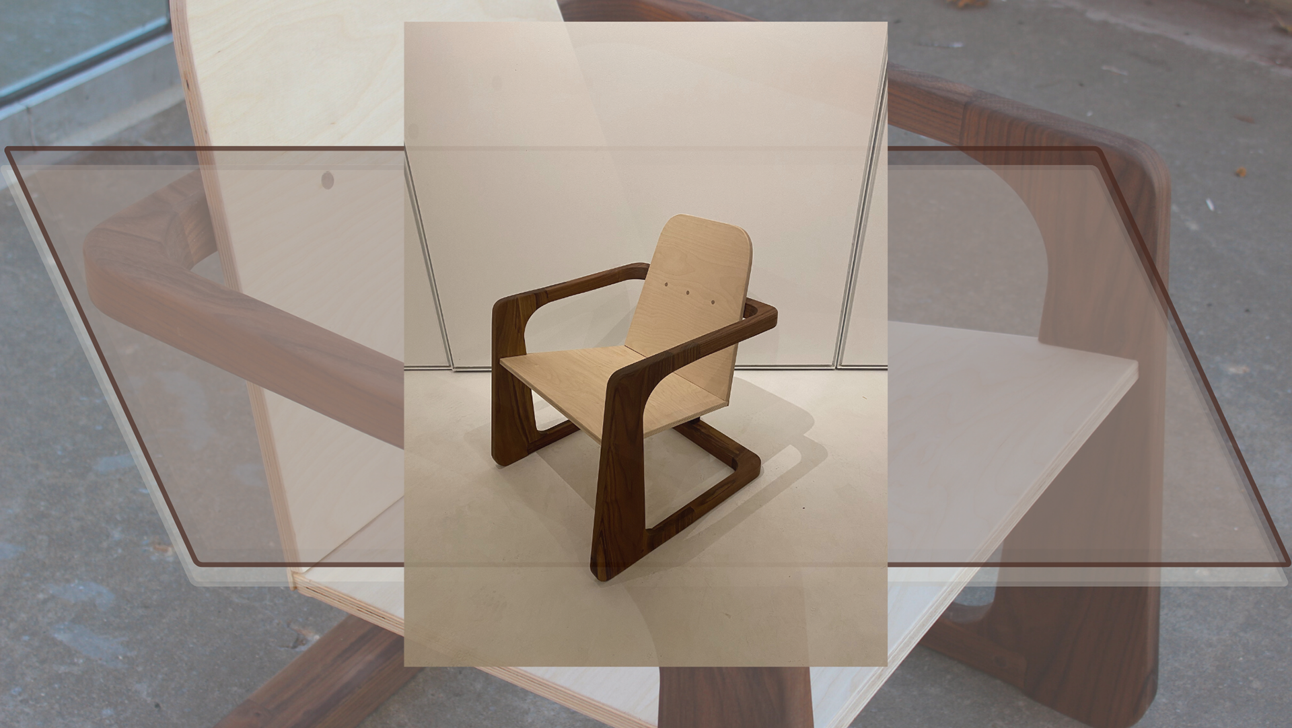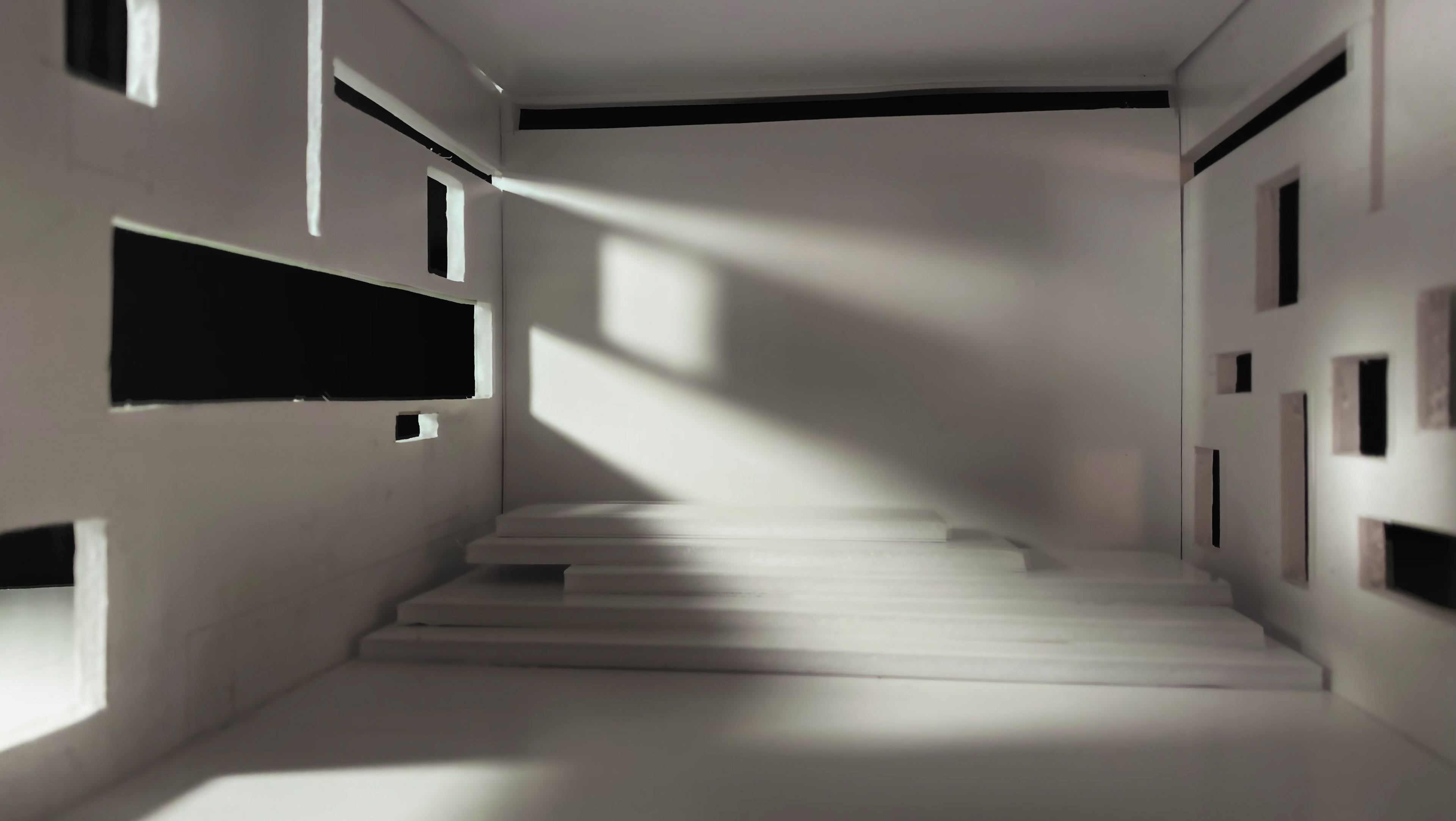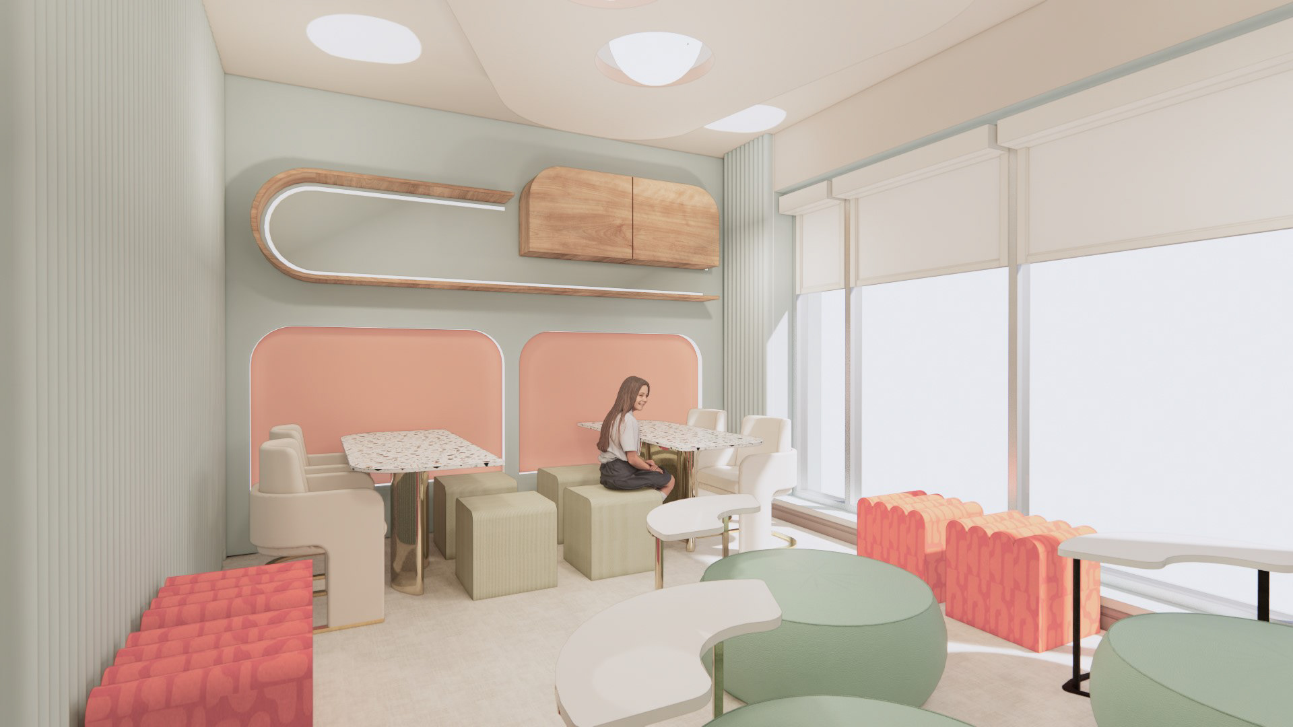The design concept for the NWA Creative Arkansas Community Hub and Exchange offices, otherwise known as CACHE is to integrate a communal focus space that brings together both creativity, community, and an efficient work environment. With this in mind, the integration of curves and organic shapes represents the creativity of the CACHE brand, while utilizing raw materials and a neutral, warm color palette to maintain the focus and comfort a professional workplace provides.

Spatial Allocation Diagram
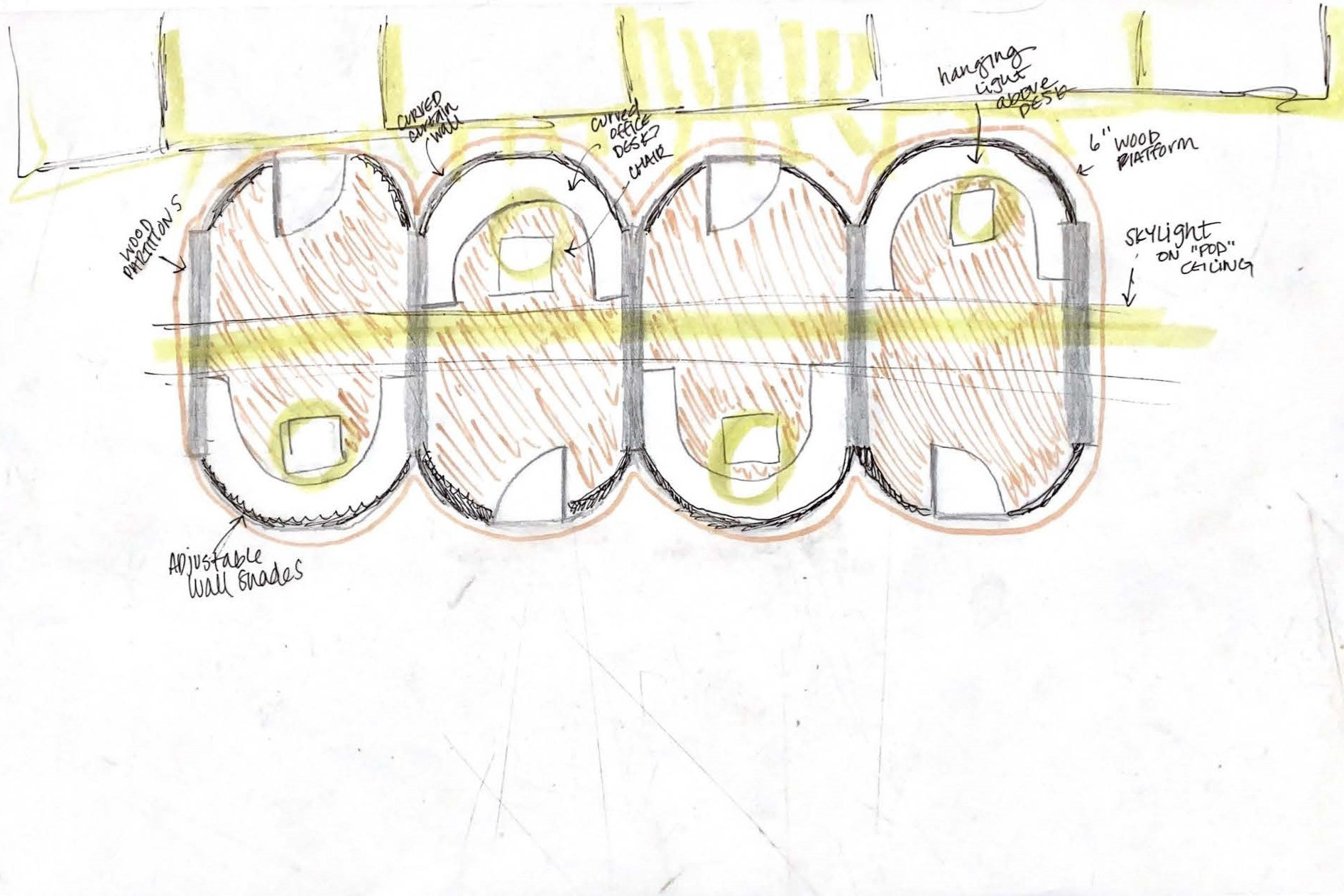
Charette Sketch
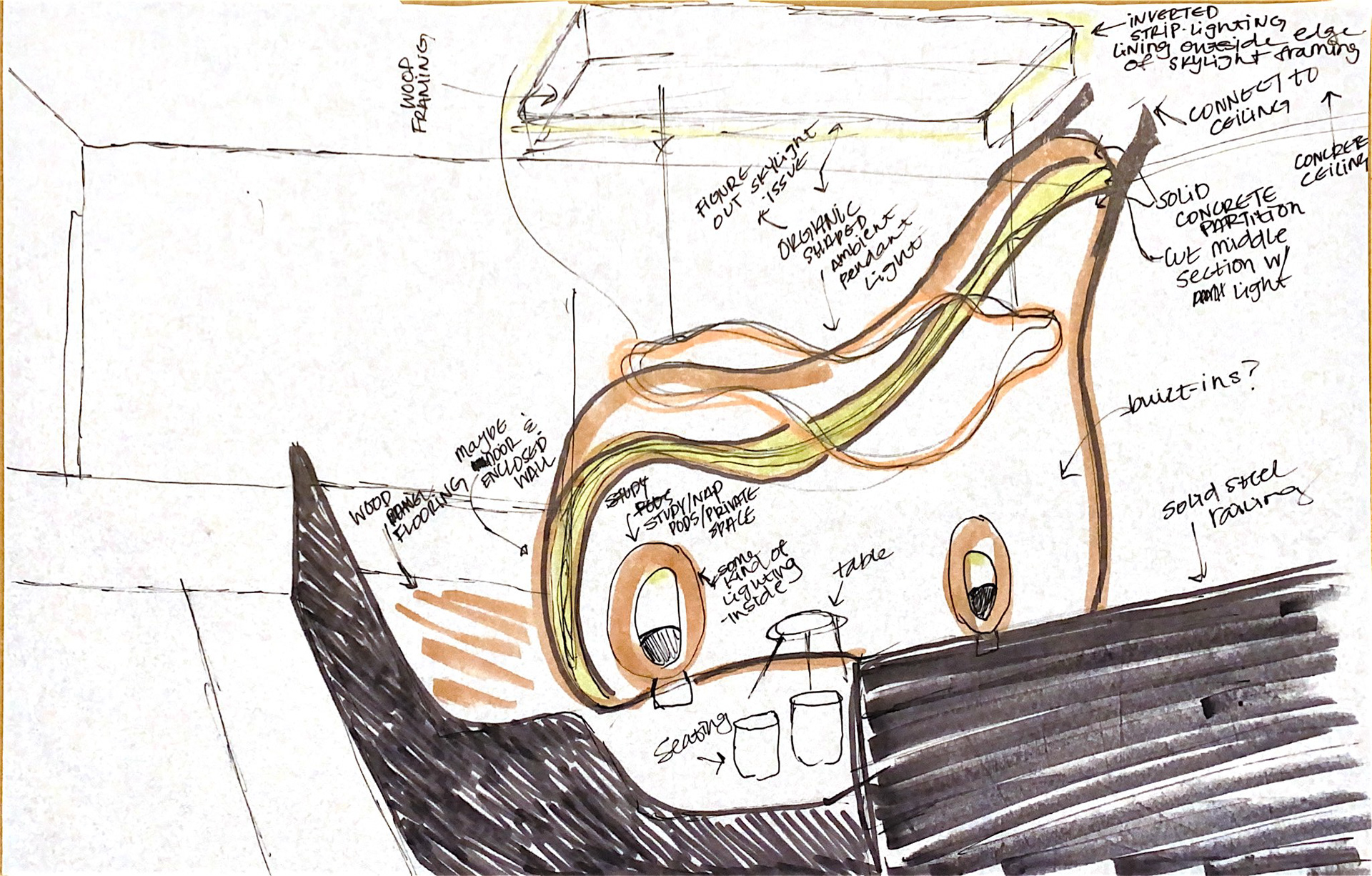
Charette Sketch
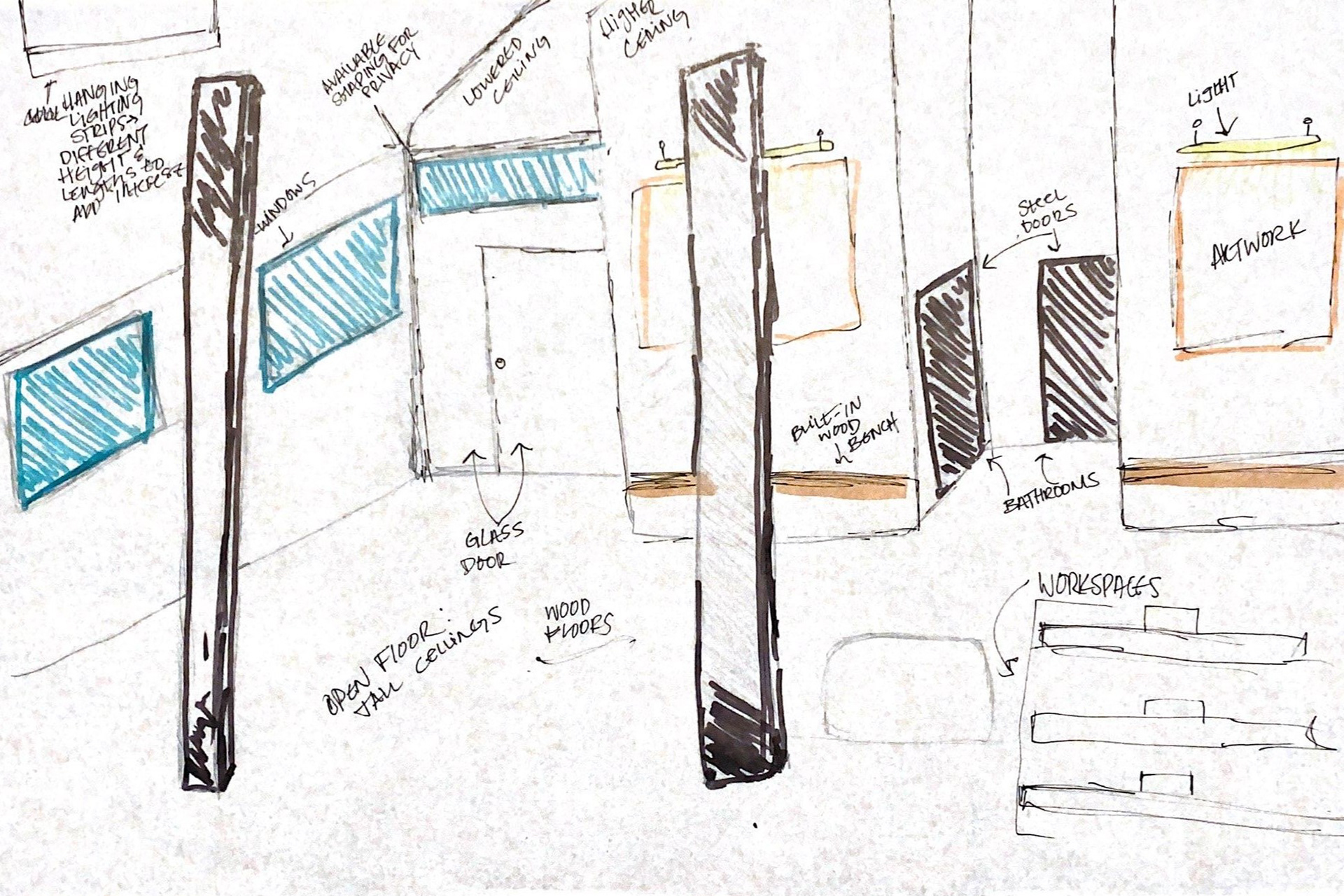
Charette Sketch

Second Floor Iteration
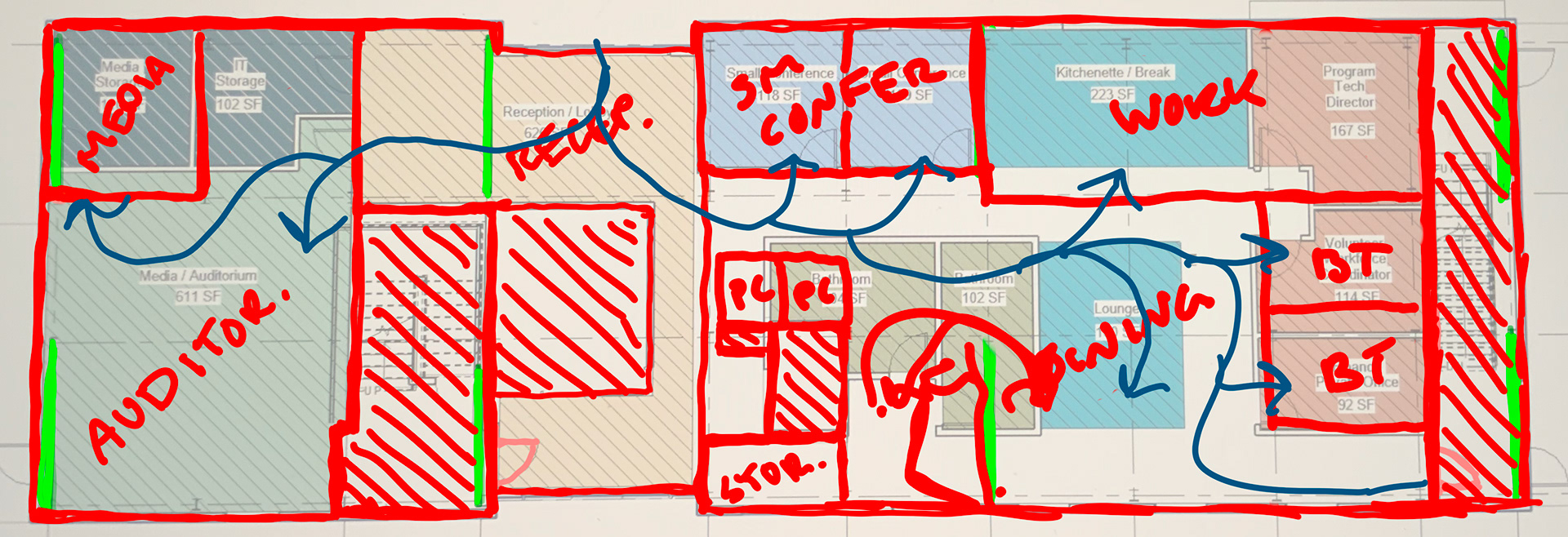
First Floor Iteration
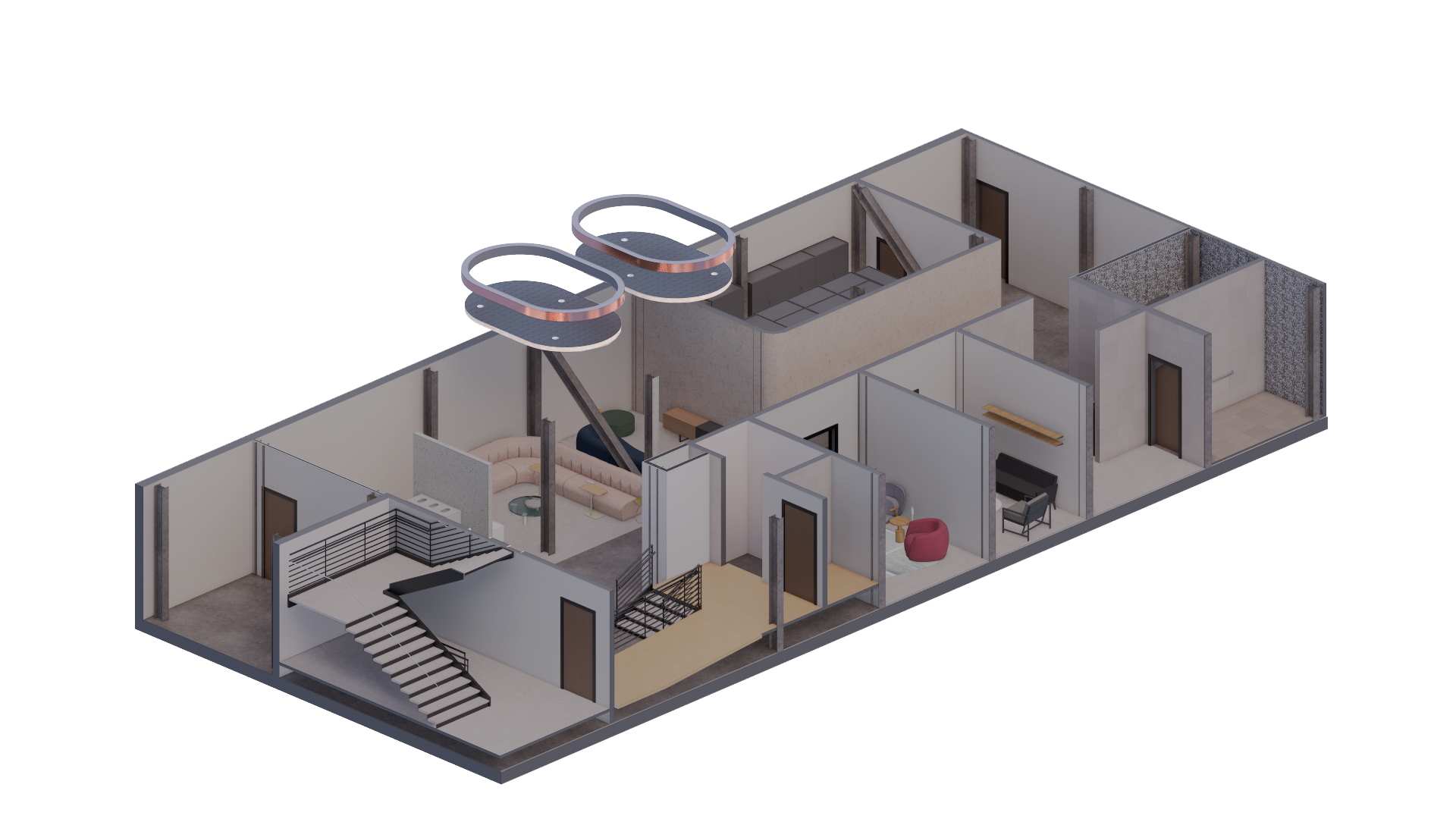
Basement lighting elements
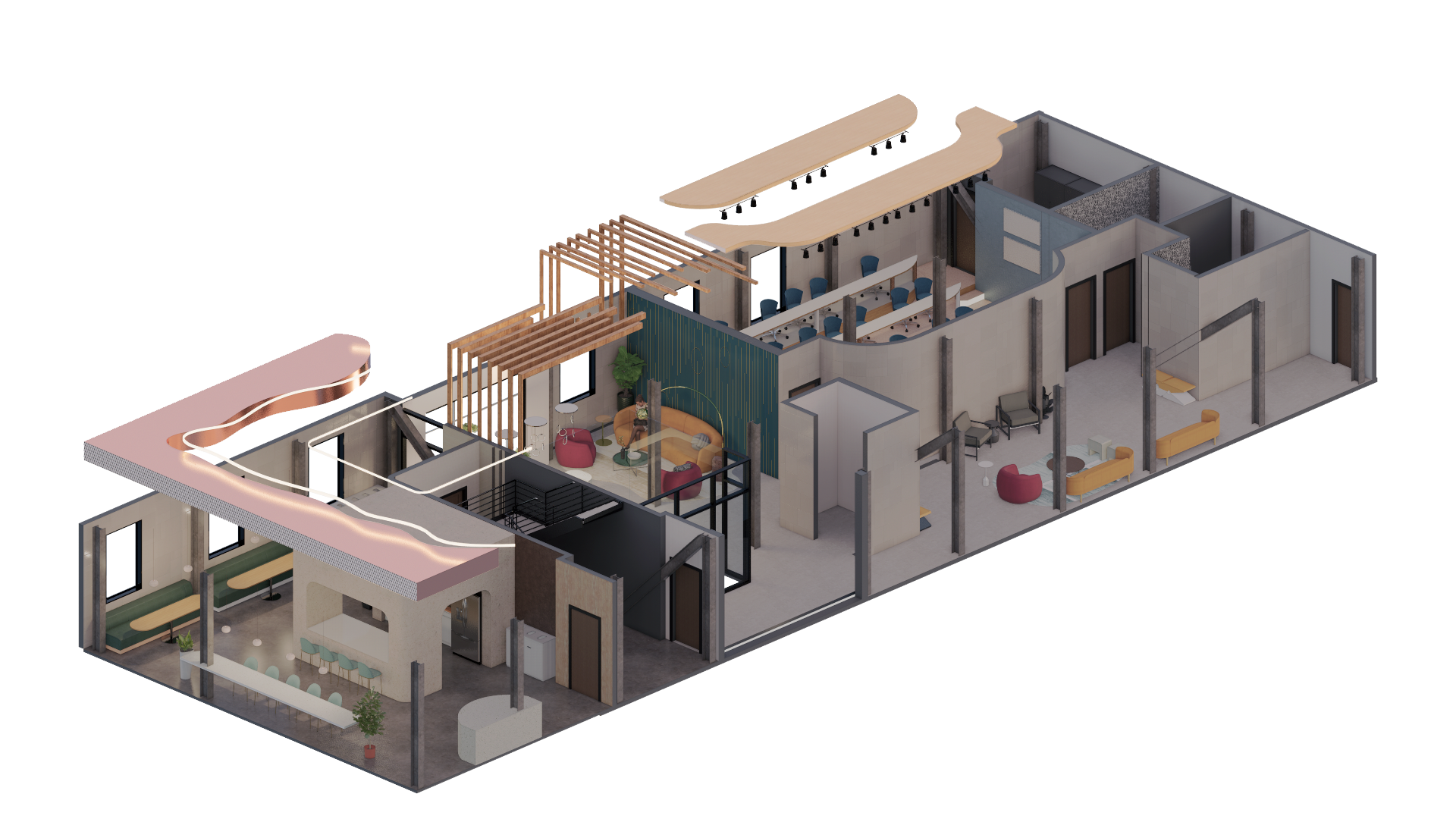
First floor lighting elements

second floor lighting elements
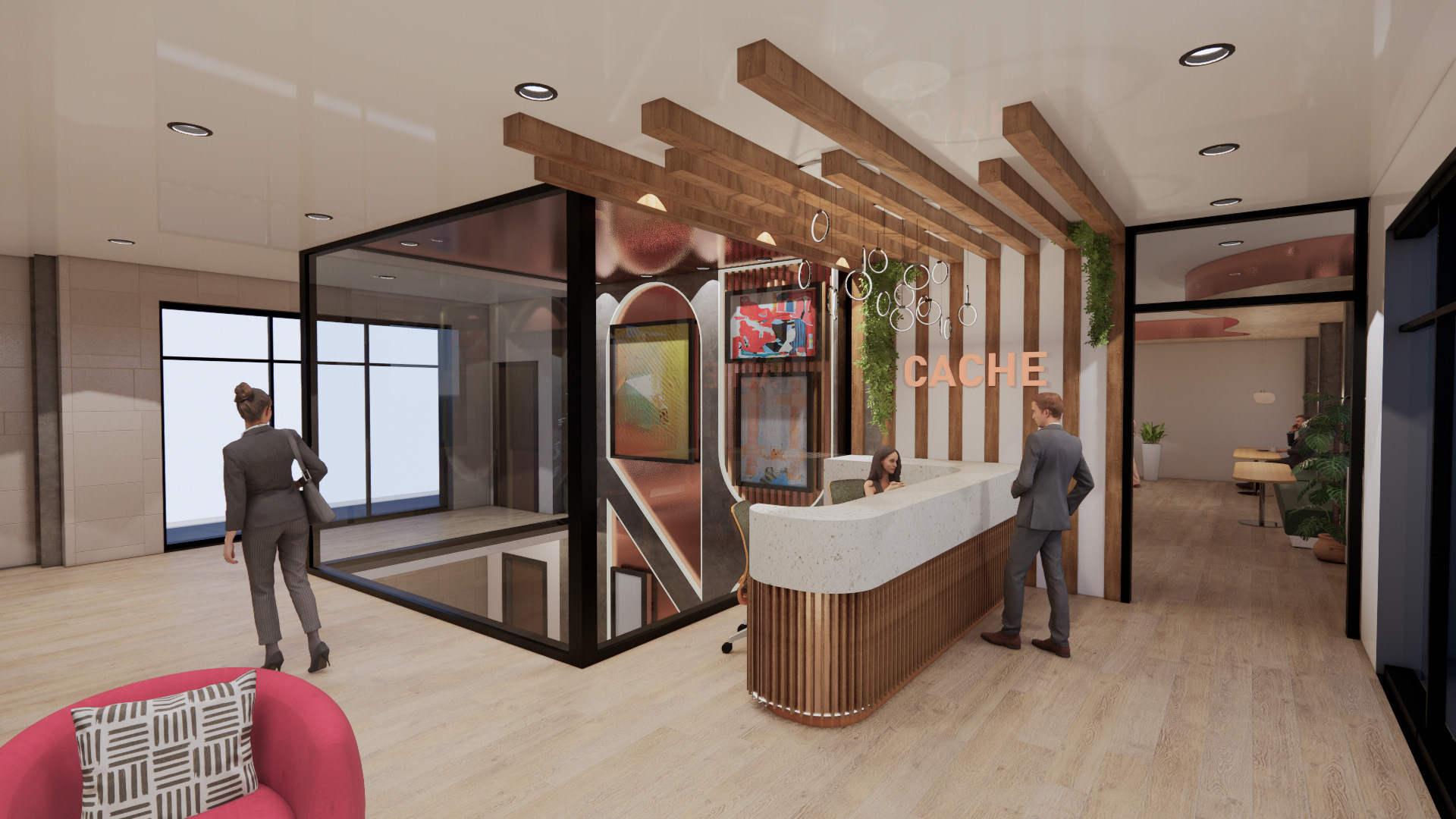
Reception Desk

Kitchen & Dining
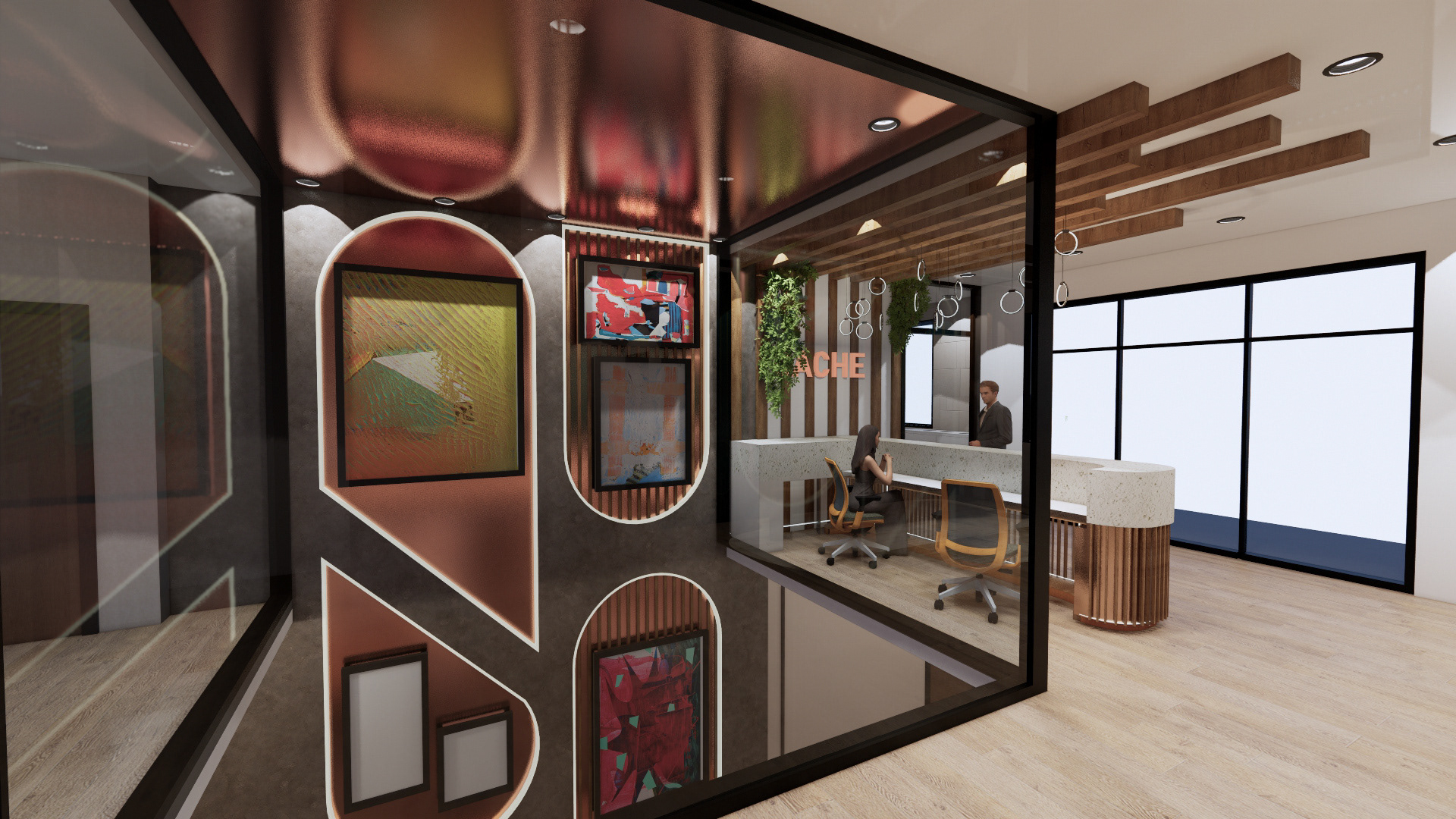
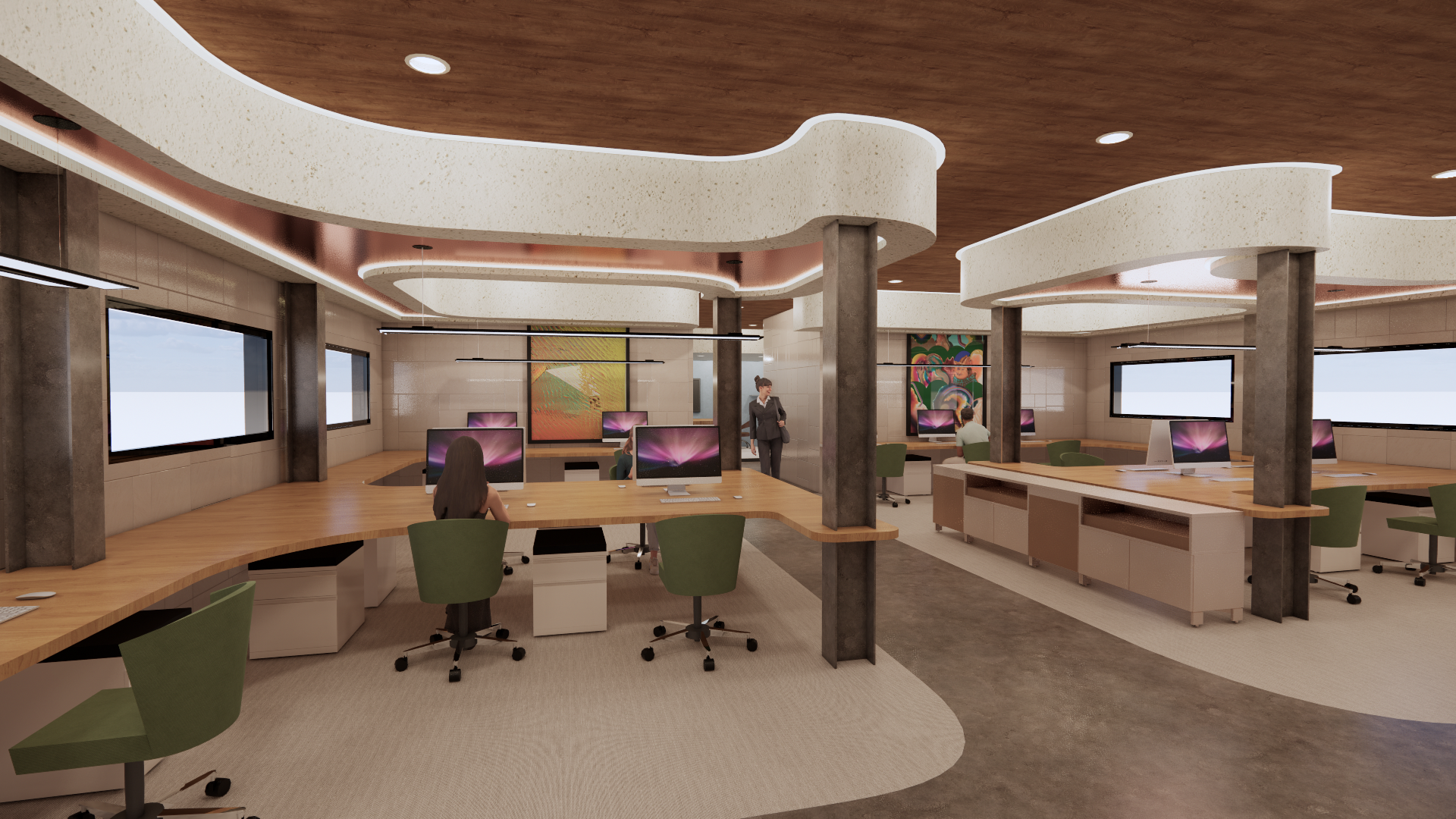
Office Workspace
Custom-designed elements for specific features; conference table for small group meetings, private kitchenette area with storage & countertop, tiered auditorium seating with built-in desks and custom floor lighting elements.
Custom reception desk with built-in lighting, as well as custom-shaped collaborative office desks with personal storage seating the number of employees needed.
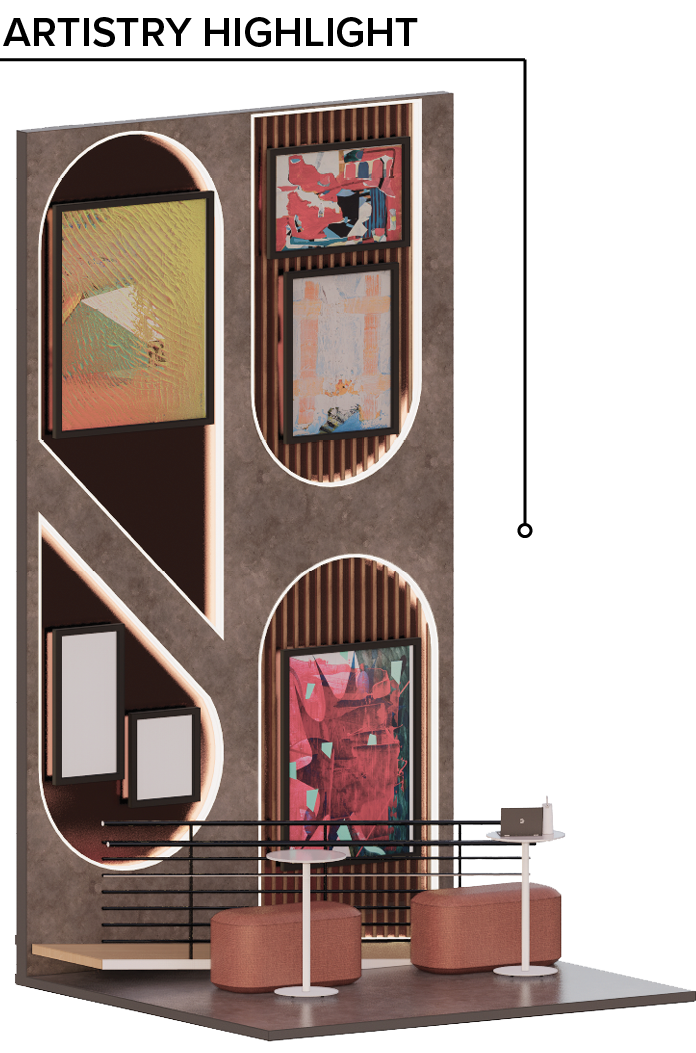
Wall goes from the basement up to the first floor.
